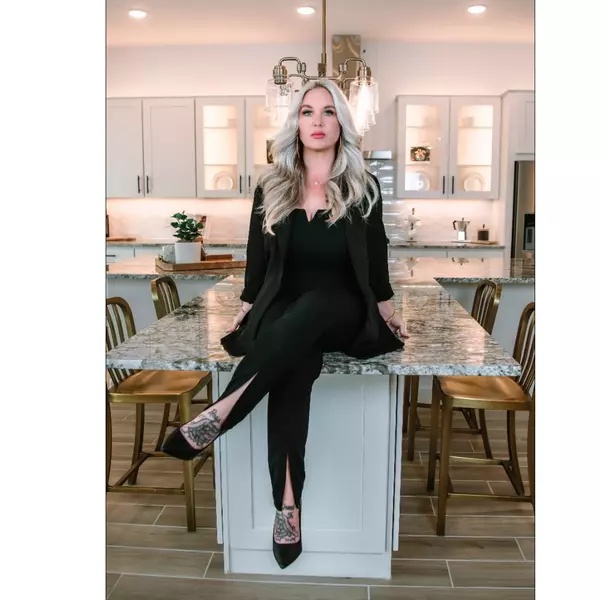$555,000
$595,000
6.7%For more information regarding the value of a property, please contact us for a free consultation.
11440 E Catalina Highway Tucson, AZ 85749
4 Beds
3 Baths
3,636 SqFt
Key Details
Sold Price $555,000
Property Type Single Family Home
Sub Type Single Family Residence
Listing Status Sold
Purchase Type For Sale
Square Footage 3,636 sqft
Price per Sqft $152
Subdivision Unsubdivided
MLS Listing ID 21930824
Sold Date 06/18/20
Style Ranch
Bedrooms 4
Full Baths 2
Half Baths 1
Year Built 1993
Annual Tax Amount $4,660
Tax Year 2018
Lot Size 3.650 Acres
Acres 3.65
Property Sub-Type Single Family Residence
Property Description
Gorgeous custom built, 3 coat stucco home with extra insulation. Secluded off Catalina Hwy. 4 bedroom, 2 1/2 bath. Also extra room-could be office, playroom or 5th bedroom. Enclosed back patio w/heat & A/C. Large open floor plan, new carpet & laminate thru out, new ceiling fans thru out. Rock fireplace(floor to ceiling). Lifetime Real Clay Tile Roof.-Just inspected & flat roof area re-coated. Beautiful mountain view. Lots of extras-Oversized 3 car garage-Horse property.
Location
State AZ
County Pima
Area Northeast
Zoning Pima County - SR
Rooms
Other Rooms Arizona Room, Den, Exercise Room, Studio
Guest Accommodations None
Dining Room Breakfast Bar, Great Room
Kitchen Dishwasher, Garbage Disposal
Interior
Interior Features ENERGY STAR Qualified Windows, Low Emissivity Windows, Skylight(s)
Hot Water Electric
Heating Electric, Forced Air
Cooling Central Air, Evaporative Cooling, Zoned
Flooring Carpet, Ceramic Tile, Wood
Fireplaces Number 1
Fireplaces Type Wood Burning
Fireplace Y
Laundry Laundry Room
Exterior
Exterior Feature BBQ-Built-In, Courtyard, Dog Run, Fountain, Misting System
Parking Features Electric Door Opener
Garage Spaces 4.0
Fence Stucco Finish
Community Features Lighted
View Mountains
Roof Type Tile
Accessibility Entry, Wide Doorways, Wide Hallways
Road Frontage Paved
Private Pool Yes
Building
Lot Description Borders Common Area, North/South Exposure
Story One
Sewer Septic
Water City
Level or Stories One
Schools
Elementary Schools Agua Caliente
Middle Schools Emily Gray
High Schools Tanque Verde
School District Tanque Verde
Others
Senior Community No
Acceptable Financing Cash, Conventional
Horse Property Yes - By Zoning
Listing Terms Cash, Conventional
Special Listing Condition None
Read Less
Want to know what your home might be worth? Contact us for a FREE valuation!

Our team is ready to help you sell your home for the highest possible price ASAP

Copyright 2025 MLS of Southern Arizona
Bought with eXp Realty








