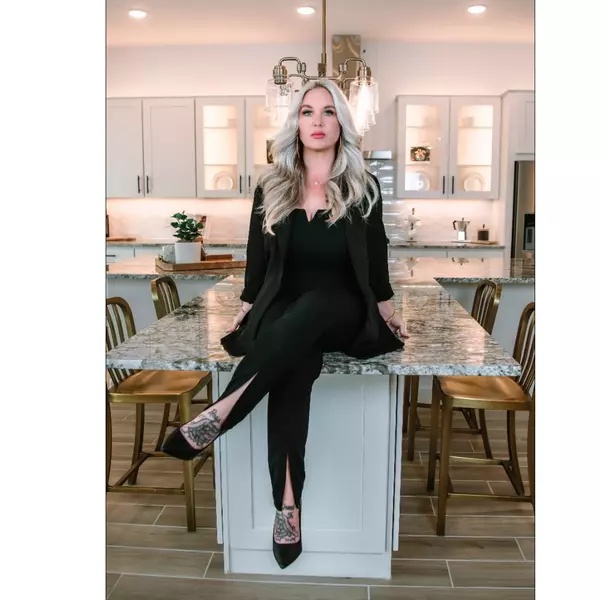$400,000
$399,999
For more information regarding the value of a property, please contact us for a free consultation.
10183 E Covington Street Tucson, AZ 85748
4 Beds
2 Baths
1,804 SqFt
Key Details
Sold Price $400,000
Property Type Single Family Home
Sub Type Single Family Residence
Listing Status Sold
Purchase Type For Sale
Square Footage 1,804 sqft
Price per Sqft $221
Subdivision Sonoran Heights Ii (1-123)
MLS Listing ID 22214686
Sold Date 07/27/22
Style Contemporary
Bedrooms 4
Full Baths 2
HOA Y/N Yes
Year Built 1995
Annual Tax Amount $2,544
Tax Year 2021
Lot Size 5,385 Sqft
Acres 0.12
Property Sub-Type Single Family Residence
Property Description
You must see this beautiful, well-maintained 4 bedroom, 2 bathroom home! Discover the beautifully upgraded interior with a welcoming living/dining room with vaulted ceilings, designer palette, neutral tile floors, and abundant natural light. The perfectly-sized family room is excellent for entertaining! Spotless kitchen offers ample cabinetry, SS appliances, granite counters, a bay window in the breakfast nook area, and a center island w/a breakfast bar. The primary bedroom showcases handsome wood-look floors, pristine ensuite w/dual sinks, and a mirrored closet. Ceiling fans in each bedroom, AC installed in 2019, and washer & dryer included! Enjoy fresh-squeezed juice in this delightful backyard with various fruit trees and a relaxing covered patio.
Location
State AZ
County Pima
Area East
Zoning Tucson - R1
Rooms
Other Rooms None
Guest Accommodations None
Dining Room Breakfast Bar, Breakfast Nook, Dining Area
Kitchen Dishwasher, Garbage Disposal, Gas Range, Island, Microwave, Refrigerator
Interior
Interior Features Bay Window, Ceiling Fan(s), Dual Pane Windows, Split Bedroom Plan, Storage, Vaulted Ceilings, Walk In Closet(s)
Hot Water Natural Gas
Heating Forced Air, Natural Gas
Cooling Ceiling Fans, Central Air
Flooring Ceramic Tile, Laminate
Fireplaces Type None
Fireplace N
Laundry Dryer, Laundry Room, Washer
Exterior
Exterior Feature None
Parking Features Attached Garage Cabinets, Attached Garage/Carport, Electric Door Opener
Garage Spaces 2.0
Fence Block
Pool None
Community Features Lighted, Paved Street, Sidewalks
Amenities Available None
View Mountains, Residential
Roof Type Tile
Accessibility None
Road Frontage Paved
Private Pool No
Building
Lot Description North/South Exposure, Subdivided
Story One
Sewer Connected
Water City
Level or Stories One
Schools
Elementary Schools Soleng Tom
Middle Schools Gridley
High Schools Sahuaro
School District Tusd
Others
Senior Community No
Acceptable Financing Cash, Conventional, FHA, VA
Horse Property No
Listing Terms Cash, Conventional, FHA, VA
Special Listing Condition None
Read Less
Want to know what your home might be worth? Contact us for a FREE valuation!

Our team is ready to help you sell your home for the highest possible price ASAP

Copyright 2025 MLS of Southern Arizona
Bought with Long Realty Company












