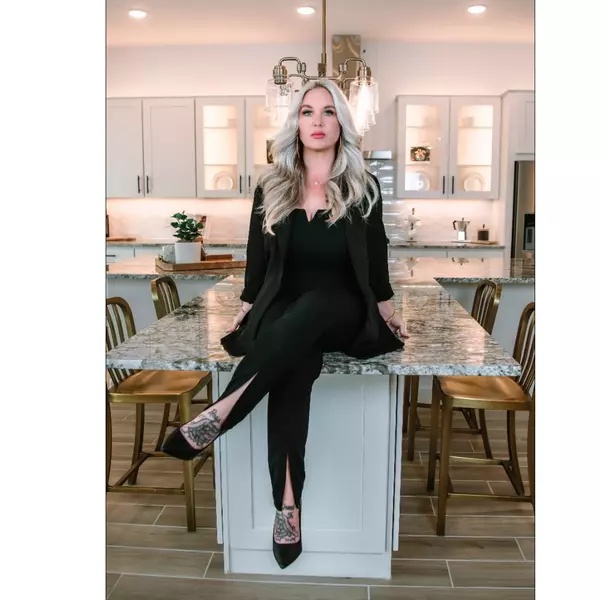$374,000
$379,550
1.5%For more information regarding the value of a property, please contact us for a free consultation.
3139 E WINDMERE Drive Phoenix, AZ 85048
3 Beds
2 Baths
1,736 SqFt
Key Details
Sold Price $374,000
Property Type Single Family Home
Sub Type Single Family - Detached
Listing Status Sold
Purchase Type For Sale
Square Footage 1,736 sqft
Price per Sqft $215
Subdivision Estates At The Ranch
MLS Listing ID 5990505
Sold Date 01/31/20
Style Ranch
Bedrooms 3
HOA Fees $37
HOA Y/N Yes
Originating Board Arizona Regional Multiple Listing Service (ARMLS)
Year Built 1999
Annual Tax Amount $2,275
Tax Year 2019
Lot Size 7,449 Sqft
Acres 0.17
Property Sub-Type Single Family - Detached
Property Description
Looking for 3-4 bed one story will high interior celings and no pool, under 400? THIS IS IT.. one of the largest homes and lots ^^ 1-owner Executive home with 12 foot ceilings, high doors and windows ^^ Gated cul-de-sac lot with VERY private backyard new SPA and KOI Pond and new shaded Ramada ^^ Rare design for Awhatukee ^^ Built-in Offce, gas cooking, extra garage storage ^^ HOA massive heated pool. 3 REC centers all with pools, tennis/pickleball courts ^^ ALL ONE STORY COMMUNITY is 3 bed, 2-bath with unique paint, R/O and new water softener, SS appliances ^^ MASSIVE master BR closet
Location
State AZ
County Maricopa
Community Estates At The Ranch
Direction West on Chandler, first left into GATED community. First left is Windmere, home is on the end cul.de.sac, on the right.
Rooms
Master Bedroom Split
Den/Bedroom Plus 3
Separate Den/Office N
Interior
Interior Features Master Downstairs, Eat-in Kitchen, 9+ Flat Ceilings, Drink Wtr Filter Sys, Soft Water Loop, Vaulted Ceiling(s), Kitchen Island, Pantry, Double Vanity, Full Bth Master Bdrm, Separate Shwr & Tub
Heating Natural Gas
Cooling Refrigeration, Ceiling Fan(s)
Flooring Tile
Fireplaces Number No Fireplace
Fireplaces Type None
Fireplace No
Window Features Double Pane Windows
SPA Above Ground,Heated,Private
Exterior
Exterior Feature Covered Patio(s)
Parking Features Electric Door Opener
Garage Spaces 2.0
Garage Description 2.0
Fence Block
Pool None
Community Features Gated Community, Community Spa Htd, Community Spa, Community Pool Htd, Community Pool, Tennis Court(s), Playground, Biking/Walking Path
Utilities Available SW Gas
Roof Type Tile
Private Pool No
Building
Lot Description Desert Back, Desert Front, Cul-De-Sac
Story 1
Builder Name UNK
Sewer Public Sewer
Water City Water
Architectural Style Ranch
Structure Type Covered Patio(s)
New Construction No
Schools
Elementary Schools Kyrene De Los Lagos School
Middle Schools Kyrene Akimel A-Al Middle School
High Schools Desert Vista High School
School District Tempe Union High School District
Others
HOA Name Mountain Park Ranch
HOA Fee Include Maintenance Grounds
Senior Community No
Tax ID 306-06-410
Ownership Fee Simple
Acceptable Financing Cash, Conventional, FHA, VA Loan
Horse Property N
Listing Terms Cash, Conventional, FHA, VA Loan
Financing Cash
Read Less
Want to know what your home might be worth? Contact us for a FREE valuation!

Our team is ready to help you sell your home for the highest possible price ASAP

Copyright 2025 Arizona Regional Multiple Listing Service, Inc. All rights reserved.
Bought with ECLAT Real Estate












