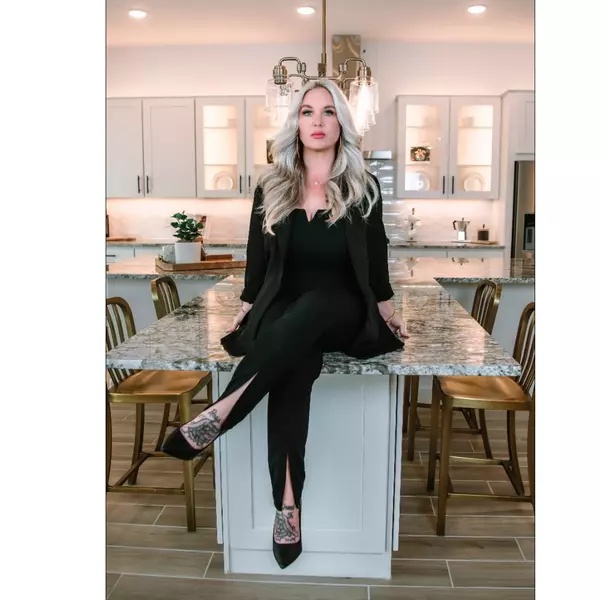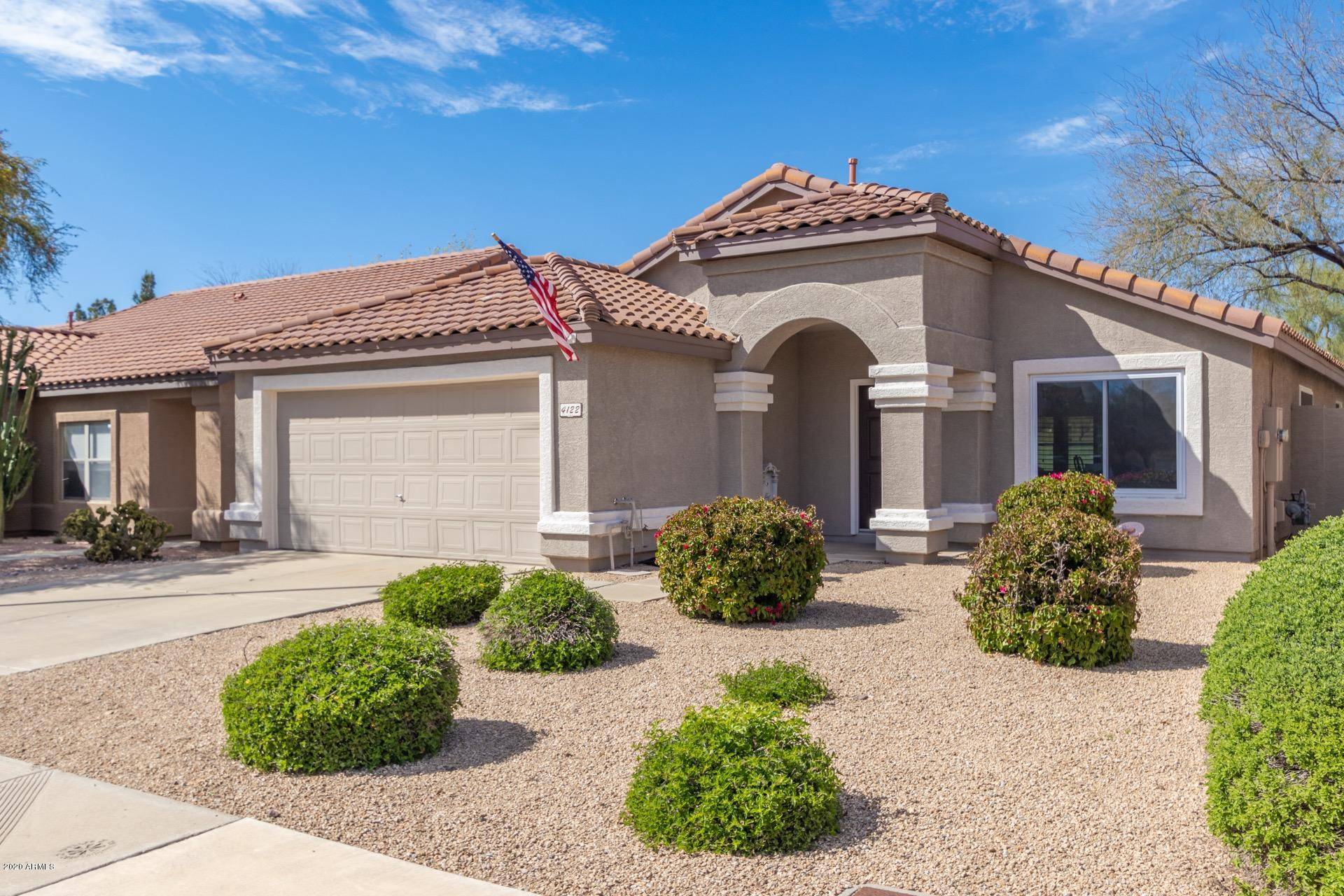$399,000
$399,900
0.2%For more information regarding the value of a property, please contact us for a free consultation.
4122 E PINTO Lane Phoenix, AZ 85050
3 Beds
2 Baths
1,854 SqFt
Key Details
Sold Price $399,000
Property Type Single Family Home
Sub Type Single Family - Detached
Listing Status Sold
Purchase Type For Sale
Square Footage 1,854 sqft
Price per Sqft $215
Subdivision Tatum Highlands Parcel 21
MLS Listing ID 6057568
Sold Date 06/17/20
Style Santa Barbara/Tuscan
Bedrooms 3
HOA Fees $35/qua
HOA Y/N Yes
Year Built 1998
Annual Tax Amount $2,694
Tax Year 2019
Lot Size 5,800 Sqft
Acres 0.13
Property Sub-Type Single Family - Detached
Source Arizona Regional Multiple Listing Service (ARMLS)
Property Description
Incredible north/south exposure home in prestigious Tatum Highlands. Fantastic exterior paint pallet and new dual pane windows. Impressive interior with loads of 12x24 designer tile in all the right places. Flowing floor-plan features an elegant formal living and dining area as well as a spacious great room. Remodeled kitchen will delight any chef with ss appliances, granite counter-tops and an abundance of cabinet space including 42 in uppers & slide outs in the lowers. Huge walk-in pantry. Master retreat includes a full en-suite with dual sinks and sliding glass doors leading to the backyard. Secluded backyard oasis offers a large patio and private pool, a perfect spot to enjoy Arizona outdoors. Whole home water filtration system. Close to desert ridge the 101 and the 51
Location
State AZ
County Maricopa
Community Tatum Highlands Parcel 21
Direction From Tatum Blvd travel west on Jomax Rd. Turn left onto 41st Street. Left on Pinto Ln to home on your left.
Rooms
Other Rooms Great Room, Family Room
Den/Bedroom Plus 3
Separate Den/Office N
Interior
Interior Features Eat-in Kitchen, Drink Wtr Filter Sys, No Interior Steps, Pantry, Double Vanity, Full Bth Master Bdrm, High Speed Internet, Granite Counters
Heating Natural Gas
Cooling Ceiling Fan(s), Refrigeration
Flooring Carpet, Tile
Fireplaces Number No Fireplace
Fireplaces Type None
Fireplace No
Window Features Dual Pane,Low-E
SPA None
Laundry WshrDry HookUp Only
Exterior
Exterior Feature Patio
Parking Features Electric Door Opener
Garage Spaces 2.0
Garage Description 2.0
Fence Block
Pool Private
Amenities Available Management, Rental OK (See Rmks)
Roof Type Tile
Private Pool Yes
Building
Lot Description Sprinklers In Rear, Sprinklers In Front, Desert Back, Desert Front
Story 1
Builder Name KAUFMAN & BROAD HOME SALE
Sewer Public Sewer
Water City Water
Architectural Style Santa Barbara/Tuscan
Structure Type Patio
New Construction No
Schools
Elementary Schools Wildfire Elementary School
Middle Schools Explorer Middle School
High Schools Pinnacle High School
School District Paradise Valley Unified District
Others
HOA Name Tatum Highlands
HOA Fee Include Maintenance Grounds
Senior Community No
Tax ID 212-12-605
Ownership Fee Simple
Acceptable Financing Conventional, FHA, VA Loan
Horse Property N
Listing Terms Conventional, FHA, VA Loan
Financing Conventional
Read Less
Want to know what your home might be worth? Contact us for a FREE valuation!

Our team is ready to help you sell your home for the highest possible price ASAP

Copyright 2025 Arizona Regional Multiple Listing Service, Inc. All rights reserved.
Bought with Success Property Brokers












