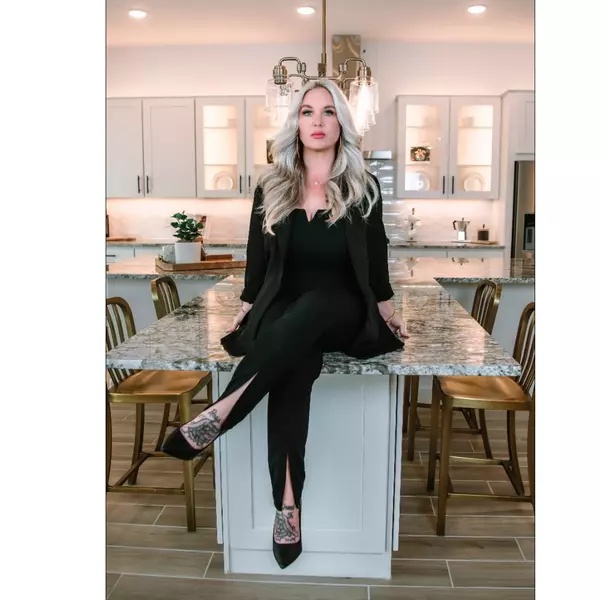$675,000
$695,000
2.9%For more information regarding the value of a property, please contact us for a free consultation.
12301 N 71ST Lane Peoria, AZ 85381
4 Beds
3 Baths
3,267 SqFt
Key Details
Sold Price $675,000
Property Type Single Family Home
Sub Type Single Family Residence
Listing Status Sold
Purchase Type For Sale
Square Footage 3,267 sqft
Price per Sqft $206
Subdivision Catalina Lot 1-98
MLS Listing ID 6399363
Sold Date 08/11/22
Style Ranch
Bedrooms 4
HOA Y/N No
Year Built 1988
Annual Tax Amount $2,568
Tax Year 2021
Lot Size 10,624 Sqft
Acres 0.24
Property Sub-Type Single Family Residence
Source Arizona Regional Multiple Listing Service (ARMLS)
Property Description
Welcome to your dream home! This spectacular cul-de-sac corner lot residence offers a 3-car garage, RV gate and NO HOA! Enter to discover a bright & airy living/dining room with high vaulted ceilings. Brand new open kitchen displays tons of cabinets with crown molding, SS appliances, glossy granite counters, an island w/a breakfast bar, & outdoor access. Unwind in the main level suite with a lavish ensuite with dual sinks, glass block window, and mirrored-doors walk-in closet. Large, remodeled basement with additional living room, bar, bathroom, and 2 bedrooms with huge closets! Entertainer's backyard with sparkling pool/spa, pavers, lovely pergola, grass & citrus trees. This home has it all! Don't miss out on this unique basement home in Arizona!!
Location
State AZ
County Maricopa
Community Catalina Lot 1-98
Direction Head S on N 67th Ave to W Cactus Rd. Turn right at the 1st cross street onto W Cactus Rd. Turn right onto N 71st Dr. Turn left onto W Wethersfield Rd. Turn right onto N 71st Ln. Home on the right.
Rooms
Basement Finished
Master Bedroom Upstairs
Den/Bedroom Plus 4
Separate Den/Office N
Interior
Interior Features High Speed Internet, Granite Counters, Double Vanity, Upstairs, Eat-in Kitchen, Breakfast Bar, Vaulted Ceiling(s), Kitchen Island, Full Bth Master Bdrm, Separate Shwr & Tub
Heating Electric
Cooling Central Air, Ceiling Fan(s)
Flooring Carpet, Tile
Fireplaces Type None
Fireplace No
SPA Heated,Private
Laundry Wshr/Dry HookUp Only
Exterior
Parking Features RV Access/Parking, RV Gate, Garage Door Opener, Direct Access
Garage Spaces 3.0
Garage Description 3.0
Fence Block
Pool Diving Pool, Private
Roof Type Tile
Porch Covered Patio(s), Patio
Building
Lot Description Corner Lot, Cul-De-Sac, Gravel/Stone Front, Gravel/Stone Back, Grass Front, Grass Back
Story 2
Builder Name Universal Homes
Sewer Public Sewer
Water City Water
Architectural Style Ranch
New Construction No
Schools
Elementary Schools Oakwood Elementary School
Middle Schools Oakwood Elementary School
High Schools Cactus High School
School District Peoria Unified School District
Others
HOA Fee Include No Fees
Senior Community No
Tax ID 200-77-898
Ownership Fee Simple
Acceptable Financing Cash, Conventional
Horse Property N
Listing Terms Cash, Conventional
Financing Other
Read Less
Want to know what your home might be worth? Contact us for a FREE valuation!

Our team is ready to help you sell your home for the highest possible price ASAP

Copyright 2025 Arizona Regional Multiple Listing Service, Inc. All rights reserved.
Bought with eXp Realty












