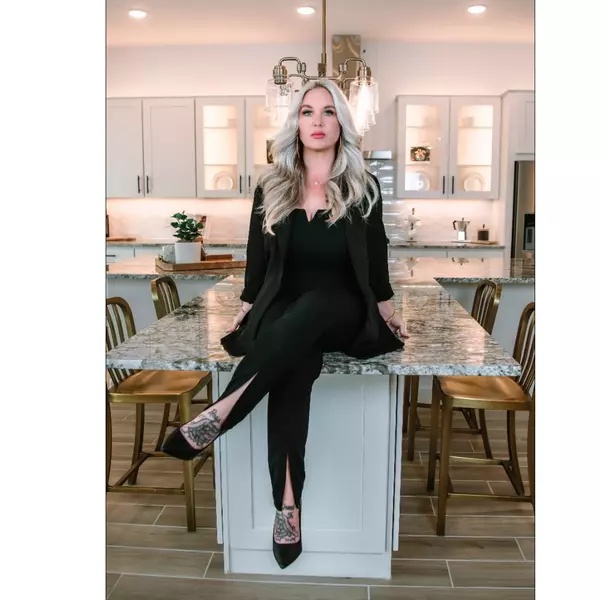$345,000
$330,000
4.5%For more information regarding the value of a property, please contact us for a free consultation.
5298 W Olivine Drive Tucson, AZ 85735
4 Beds
3 Baths
2,451 SqFt
Key Details
Sold Price $345,000
Property Type Single Family Home
Sub Type Single Family Residence
Listing Status Sold
Purchase Type For Sale
Square Footage 2,451 sqft
Price per Sqft $140
Subdivision Shadow Mountain Ranch (1-115)
MLS Listing ID 22107976
Sold Date 05/12/21
Style Contemporary
Bedrooms 4
Full Baths 2
Half Baths 1
HOA Fees $33/mo
HOA Y/N Yes
Year Built 2006
Annual Tax Amount $2,814
Tax Year 2020
Lot Size 8,147 Sqft
Acres 0.19
Property Sub-Type Single Family Residence
Property Description
This is the house buyers have been searching for! This gorgeous home offers 4 bedrooms with a private master bedroom loft with 2.5 baths. With 2,451 sq ft, this home offers plenty of space for a family including 2 living areas and dining room. The spacious kitchen has plenty of cabinets with bay windows offering tons of natural lighting. Balcony off the master bedroom is ideal for unwinding, stargazing and enjoying breathtaking mountain views and sunsets. You will fall in love as soon as you walk in. Home is located on a corner lot with no rear neighbors, providing lots of privacy to entertain family and friends in your generous backyard. Hurry and show soon. This home will not last! Outside string lights do not convey.
Location
State AZ
County Pima
Area Southwest
Zoning Pima County - CR4
Rooms
Other Rooms Loft
Guest Accommodations None
Dining Room Formal Dining Room
Kitchen Dishwasher, Gas Range, Microwave
Interior
Interior Features Bay Window, Ceiling Fan(s), High Ceilings 9+, Walk In Closet(s)
Hot Water Electric
Heating Forced Air, Natural Gas
Cooling Central Air
Flooring Carpet, Ceramic Tile
Fireplaces Type None
Fireplace Y
Laundry Laundry Room
Exterior
Exterior Feature None
Parking Features Attached Garage/Carport
Garage Spaces 3.0
Fence Block
Community Features Sidewalks
View Desert, Mountains, Sunrise, Sunset
Roof Type Tile
Accessibility None
Road Frontage Paved
Private Pool No
Building
Lot Description Adjacent to Wash, Corner Lot, Subdivided
Story Two
Sewer Connected
Water City
Level or Stories Two
Schools
Elementary Schools Laura N. Banks
Middle Schools Valencia
High Schools Cholla
School District Tusd
Others
Senior Community No
Acceptable Financing Cash, Conventional, FHA, VA
Horse Property No
Listing Terms Cash, Conventional, FHA, VA
Special Listing Condition None
Read Less
Want to know what your home might be worth? Contact us for a FREE valuation!

Our team is ready to help you sell your home for the highest possible price ASAP

Copyright 2025 MLS of Southern Arizona
Bought with HomeSmart Advantage Group












