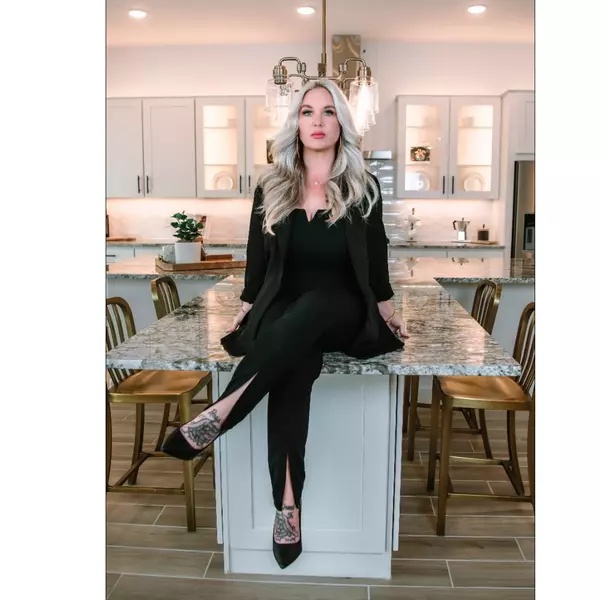$430,000
$430,000
For more information regarding the value of a property, please contact us for a free consultation.
6881 E Calle Cerca Tucson, AZ 85715
3 Beds
3 Baths
2,331 SqFt
Key Details
Sold Price $430,000
Property Type Townhouse
Sub Type Townhouse
Listing Status Sold
Purchase Type For Sale
Square Footage 2,331 sqft
Price per Sqft $184
Subdivision Dorado Country Club Estates Blk 50 (1-50) Resub
MLS Listing ID 22129796
Sold Date 12/30/21
Style Contemporary
Bedrooms 3
Full Baths 2
Half Baths 1
HOA Fees $160/mo
HOA Y/N Yes
Year Built 1979
Annual Tax Amount $3,265
Tax Year 2020
Lot Size 8,233 Sqft
Acres 0.19
Property Sub-Type Townhouse
Property Description
Live in Tucson's Central Dorado Country Club Estates in updated Townhome with nearby golf course and convenience to shopping, restaurants, and hospitals. With neutral colors throughout, the double door entry opens into a grand living space with high ceilings, clerestory windows, and sliding doors overlooking the oversized covered patio and beautifully landscaped rear backyard. The floor plan flows seamlessly and the open and bright living space is perfect for entertaining. Includes a wet bar, powder room & an updated kitchen with an abundance of cabinets, prep space, pantry, granite counters, and soft close cabinets that even the most discriminating cook will enjoy! Don't forget the oversized bedrooms and abundant closet space. 2-car garage offers abundance of storage too.
Location
State AZ
County Pima
Community Dorado Country Club Estates
Area Northeast
Zoning Tucson - R3
Rooms
Other Rooms None
Guest Accommodations None
Dining Room Breakfast Nook, Formal Dining Room
Kitchen Dishwasher, Electric Range, Garbage Disposal, Microwave, Refrigerator
Interior
Interior Features Ceiling Fan(s), Dual Pane Windows, Skylights, Water Softener
Hot Water Electric
Heating Heat Pump
Cooling Ceiling Fans, Central Air
Flooring Ceramic Tile, Laminate
Fireplaces Type None
Fireplace N
Laundry Dryer, In Garage, Washer
Exterior
Exterior Feature Courtyard
Parking Features Electric Door Opener, Separate Storage Area
Garage Spaces 2.0
Fence Block, Wrought Iron
Community Features Golf, Pool, Spa
View None
Roof Type Built-Up - Reflect
Accessibility Door Levers, Wide Doorways, Wide Hallways
Road Frontage Paved
Private Pool No
Building
Lot Description East/West Exposure
Story One
Sewer Connected
Water City
Level or Stories One
Schools
Elementary Schools Hudlow
Middle Schools Booth-Fickett Math/Science Magnet
High Schools Palo Verde
School District Tusd
Others
Senior Community No
Acceptable Financing Cash, Conventional
Horse Property No
Listing Terms Cash, Conventional
Special Listing Condition None
Read Less
Want to know what your home might be worth? Contact us for a FREE valuation!

Our team is ready to help you sell your home for the highest possible price ASAP

Copyright 2025 MLS of Southern Arizona
Bought with eXp Realty












