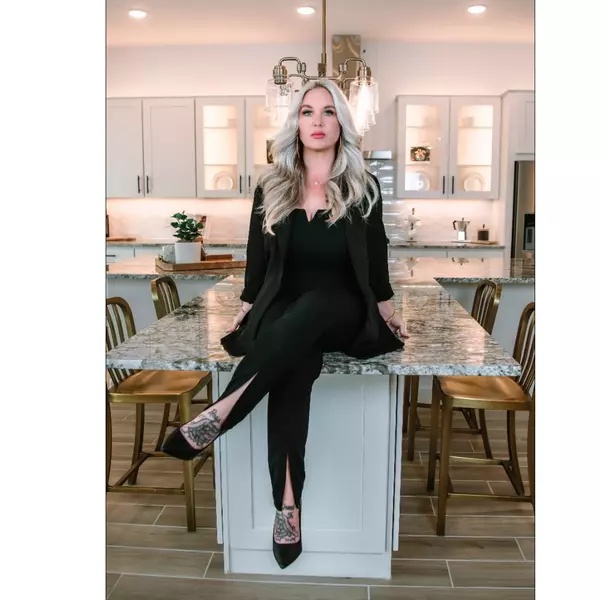$269,900
$269,900
For more information regarding the value of a property, please contact us for a free consultation.
3049 W Wildwood Drive Tucson, AZ 85741
3 Beds
2 Baths
1,561 SqFt
Key Details
Sold Price $269,900
Property Type Single Family Home
Sub Type Single Family Residence
Listing Status Sold
Purchase Type For Sale
Square Footage 1,561 sqft
Price per Sqft $172
Subdivision Wildwood Park (1-225)
MLS Listing ID 22008520
Sold Date 05/29/20
Style Ranch
Bedrooms 3
Full Baths 2
HOA Y/N No
Year Built 1980
Annual Tax Amount $2,072
Tax Year 2019
Lot Size 8,712 Sqft
Acres 0.2
Property Sub-Type Single Family Residence
Property Description
Seller will accept or counter offers from $269,000 - $274,900. Come and see this immaculate home located on a corner lot in desirable Northwest Tucson. When you walk through the entry of this stunning house, you will find a formal living room on your right continuing on to an inviting family room with a cozy fireplace that opens up to a stunning kitchen and dining area. The kitchen boasts magnificent granite counter tops, stainless steel appliances, and a large pantry. The master bedroom has direct access to the spacious backyard complete with a sparking pool, above ground spa, and lots of storage. Come and view your new home today!
Location
State AZ
County Pima
Area Northwest
Zoning Pima County - CR3
Rooms
Other Rooms Den
Guest Accommodations None
Dining Room Breakfast Bar, Dining Area
Kitchen Dishwasher, Double Sink, Electric Oven, Electric Range, Gas Range, Microwave
Interior
Interior Features Ceiling Fan(s)
Hot Water Natural Gas
Heating Forced Air, Natural Gas
Cooling Central Air
Flooring Ceramic Tile
Fireplaces Number 1
Fireplaces Type Wood Burning
Fireplace N
Laundry Laundry Room
Exterior
Exterior Feature Shed
Parking Features Attached Garage/Carport
Garage Spaces 2.0
Fence Block
Community Features None
View None
Roof Type Built-Up
Accessibility None
Road Frontage Paved
Private Pool Yes
Building
Lot Description Corner Lot, Subdivided
Story One
Sewer Connected
Water Water Company
Level or Stories One
Schools
Elementary Schools Hendricks
Middle Schools Flowing Wells
High Schools Flowing Wells
School District Flowing Wells
Others
Senior Community No
Acceptable Financing Cash, Conventional, FHA, VA
Horse Property No
Listing Terms Cash, Conventional, FHA, VA
Special Listing Condition None
Read Less
Want to know what your home might be worth? Contact us for a FREE valuation!

Our team is ready to help you sell your home for the highest possible price ASAP

Copyright 2025 MLS of Southern Arizona
Bought with eXp Realty












