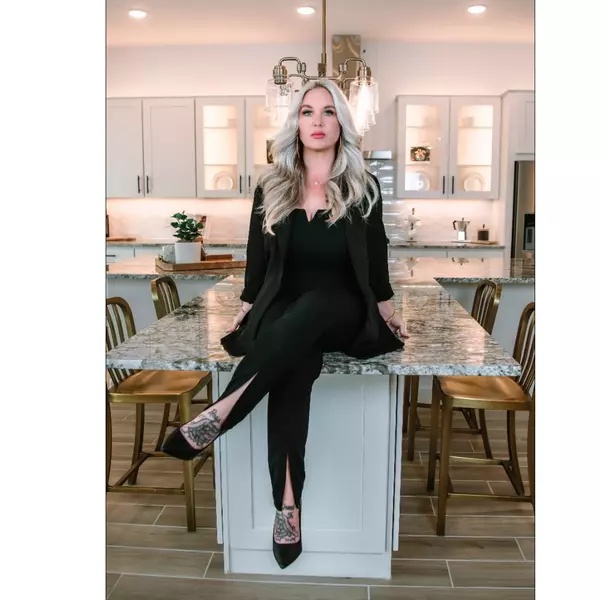$335,000
$335,000
For more information regarding the value of a property, please contact us for a free consultation.
11565 W CITRUS GROVE Way Avondale, AZ 85392
2 Beds
1.75 Baths
1,086 SqFt
Key Details
Sold Price $335,000
Property Type Single Family Home
Sub Type Single Family Residence
Listing Status Sold
Purchase Type For Sale
Square Footage 1,086 sqft
Price per Sqft $308
Subdivision Garden Lakes Parcel 23 Lot 1-150 Tr A-F
MLS Listing ID 6757295
Sold Date 10/21/24
Bedrooms 2
HOA Fees $36/mo
HOA Y/N Yes
Year Built 1992
Annual Tax Amount $1,242
Tax Year 2023
Lot Size 4,299 Sqft
Acres 0.1
Property Sub-Type Single Family Residence
Source Arizona Regional Multiple Listing Service (ARMLS)
Property Description
Don't miss this charming, single level oasis in beautiful Garden Lakes! This delightful home offers lots of charm, comfortable living space, vaulted ceilings, gorgeous engineered wood & tile flooring, & a modern kitchen with sleek granite countertops. The inviting dining area boasts a beautiful, large bay window, & the spacious living room opens to a low maintenance, artificial turf backyard with a large covered patio. Additional highlights include abundant storage, dual closets in the primary bedroom, North/South exposure, a new roof in 2022, & a Murphy Bed in the 2nd bedroom allowing for lots of flexibility! All of this & the convenience of being close to State Farm Stadium, Glendale Sports & Entertainment District, Westgate shopping & restaurants, & easy access to both I-10 and the 101
Location
State AZ
County Maricopa
Community Garden Lakes Parcel 23 Lot 1-150 Tr A-F
Direction Go North on Avondale Blvd and follow as it turns into W Garden Lakes Pkwy. Turn Left on W, Citrus Grove Way. Property is up on the Left.
Rooms
Other Rooms Family Room
Master Bedroom Not split
Den/Bedroom Plus 2
Separate Den/Office N
Interior
Interior Features High Speed Internet, Granite Counters, No Interior Steps, Vaulted Ceiling(s), Pantry, 3/4 Bath Master Bdrm
Heating Electric
Cooling Central Air, Ceiling Fan(s), Programmable Thmstat
Flooring Tile, Wood
Fireplaces Type None
Fireplace No
Window Features Solar Screens,Dual Pane
SPA None
Laundry Wshr/Dry HookUp Only
Exterior
Exterior Feature Private Yard
Parking Features Garage Door Opener
Garage Spaces 2.0
Garage Description 2.0
Fence Block
Pool None
Community Features Lake, Playground, Biking/Walking Path
Roof Type Tile,Concrete
Porch Covered Patio(s), Patio
Building
Lot Description Sprinklers In Rear, Desert Front, Gravel/Stone Front, Gravel/Stone Back, Synthetic Grass Back, Auto Timer H2O Front, Auto Timer H2O Back
Story 1
Builder Name UNK
Sewer Public Sewer
Water City Water
Structure Type Private Yard
New Construction No
Schools
Elementary Schools Garden Lakes Elementary School
Middle Schools Garden Lakes Elementary School
High Schools Westview High School
School District Tolleson Union High School District
Others
HOA Name Garden Lakes HOA
HOA Fee Include Maintenance Grounds
Senior Community No
Tax ID 501-73-089
Ownership Fee Simple
Acceptable Financing Cash, Conventional, 1031 Exchange, FHA, VA Loan
Horse Property N
Listing Terms Cash, Conventional, 1031 Exchange, FHA, VA Loan
Financing Conventional
Read Less
Want to know what your home might be worth? Contact us for a FREE valuation!

Our team is ready to help you sell your home for the highest possible price ASAP

Copyright 2025 Arizona Regional Multiple Listing Service, Inc. All rights reserved.
Bought with eXp Realty












