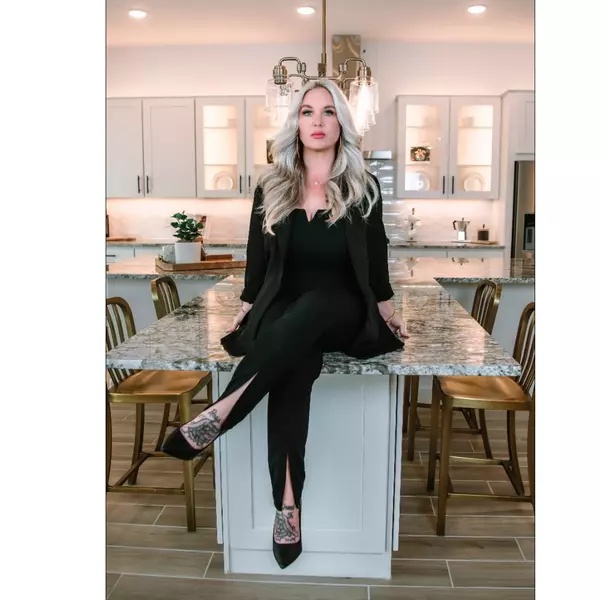$340,000
$345,000
1.4%For more information regarding the value of a property, please contact us for a free consultation.
11360 E KEATS Avenue #13 Mesa, AZ 85209
2 Beds
2 Baths
1,502 SqFt
Key Details
Sold Price $340,000
Property Type Townhouse
Sub Type Townhouse
Listing Status Sold
Purchase Type For Sale
Square Footage 1,502 sqft
Price per Sqft $226
Subdivision Sunland Springs Village Garden Condo
MLS Listing ID 6755725
Sold Date 11/22/24
Style Ranch
Bedrooms 2
HOA Fees $330/mo
HOA Y/N Yes
Year Built 2004
Annual Tax Amount $1,631
Tax Year 2023
Lot Size 1,956 Sqft
Acres 0.04
Property Sub-Type Townhouse
Source Arizona Regional Multiple Listing Service (ARMLS)
Property Description
This comfortable 2-bedroom, 2-bath furnished condo is in Sunland Springs Village, one of the most highly sought after 55+ communities in Mesa. The open living space combines a great room and dining area and is perfect for family/friends gathering. The water heater and air conditioner were replaced two years ago and the roof underlayment was a recent replacement as well. The covered patio provides a nice view of the greenbelt and Superstition Mountain. The garage is equipped with built-in cabinets. These Sunland Springs Village townhomes are an appealing option for retirees and active adults seeking a low-maintenance lifestyle. Various social activities including pickleball, tennis, two recreation centers with hot tubs, pools, fitness centers, 27-hole golf course and more!
Location
State AZ
County Maricopa
Community Sunland Springs Village Garden Condo
Direction Heading east on E. Baseline from S. Signal Butte, turn right on S. Springwood Blvd. Take first left on E. Keats Ave. Take first left into the Community and take first right to property on left
Rooms
Other Rooms Great Room
Master Bedroom Split
Den/Bedroom Plus 2
Separate Den/Office N
Interior
Interior Features High Speed Internet, Breakfast Bar, 9+ Flat Ceilings, Furnished(See Rmrks), No Interior Steps, Pantry, 3/4 Bath Master Bdrm
Heating Electric
Cooling Central Air, Ceiling Fan(s)
Flooring Carpet, Laminate
Fireplaces Type None
Fireplace No
Appliance Water Purifier
SPA None
Exterior
Parking Features Garage Door Opener, Attch'd Gar Cabinets
Garage Spaces 2.0
Garage Description 2.0
Fence None
Pool None
Community Features Golf, Pickleball, Community Spa Htd, Community Pool Htd, Tennis Court(s), Biking/Walking Path, Fitness Center
Roof Type Tile
Accessibility Bath Grab Bars, Accessible Hallway(s)
Porch Covered Patio(s)
Building
Lot Description Grass Front, Grass Back, Auto Timer H2O Front, Auto Timer H2O Back
Story 1
Builder Name Farnsworth
Sewer Public Sewer
Water City Water
Architectural Style Ranch
New Construction No
Schools
Elementary Schools Adult
Middle Schools Adult
High Schools Adult
School District Gilbert Unified District
Others
HOA Name SSV Garden Condos
HOA Fee Include Roof Repair,Maintenance Grounds,Street Maint,Front Yard Maint,Roof Replacement,Maintenance Exterior
Senior Community Yes
Tax ID 304-01-947
Ownership Fee Simple
Acceptable Financing Cash, Conventional, FHA, VA Loan
Horse Property N
Listing Terms Cash, Conventional, FHA, VA Loan
Financing Cash
Special Listing Condition Age Restricted (See Remarks)
Read Less
Want to know what your home might be worth? Contact us for a FREE valuation!

Our team is ready to help you sell your home for the highest possible price ASAP

Copyright 2025 Arizona Regional Multiple Listing Service, Inc. All rights reserved.
Bought with eXp Realty












