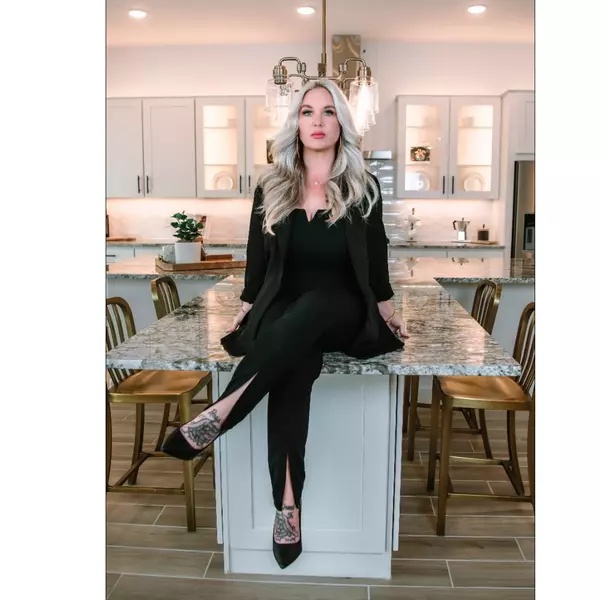$508,500
$529,900
4.0%For more information regarding the value of a property, please contact us for a free consultation.
9117 E HILLVIEW Circle Mesa, AZ 85207
4 Beds
2 Baths
1,920 SqFt
Key Details
Sold Price $508,500
Property Type Single Family Home
Sub Type Single Family Residence
Listing Status Sold
Purchase Type For Sale
Square Footage 1,920 sqft
Price per Sqft $264
Subdivision Sierra Heights
MLS Listing ID 6797312
Sold Date 02/18/25
Bedrooms 4
HOA Fees $71/mo
HOA Y/N Yes
Year Built 2000
Annual Tax Amount $2,092
Tax Year 2024
Lot Size 7,128 Sqft
Acres 0.16
Property Sub-Type Single Family Residence
Source Arizona Regional Multiple Listing Service (ARMLS)
Property Description
This move-in-ready home has been beautifully updated with fresh exterior paint, quartz countertops in the kitchen and bathrooms, and brand-new carpeting in the bedrooms. The kitchen, which opens to a great room, features vaulted ceilings and a convenient TV niche. The split-bedroom layout ensures privacy, and the primary bedroom includes a walk-in closet, a tub, and a separate shower. Situated on a quiet cul-de-sac lot with mature trees, this home offers a serene outdoor setting. The backyard features a low-maintenance design, a covered patio, and breathtaking sunset and mountain views. Conveniently located near the 202 freeway, this home offers easy access to shopping, dining, schools, and hiking trails. It also features a built-in speaker and stereo system for added entertainment.
Location
State AZ
County Maricopa
Community Sierra Heights
Direction From E Brown Road head North on Ellsworth Road, turn left on E Hobart Street, left on N Sierra Heights, right on N 90th Place, right on E Hillview Circle, cul-de-sac home on the right
Rooms
Other Rooms Great Room
Master Bedroom Split
Den/Bedroom Plus 4
Separate Den/Office N
Interior
Interior Features Double Vanity, Eat-in Kitchen, Breakfast Bar, No Interior Steps, Vaulted Ceiling(s), Kitchen Island, Pantry, Full Bth Master Bdrm, Separate Shwr & Tub
Heating Natural Gas
Cooling Central Air, Ceiling Fan(s), Programmable Thmstat
Flooring Carpet, Tile
Fireplaces Type None
Fireplace No
Window Features Solar Screens,Dual Pane
Appliance Gas Cooktop
SPA None
Exterior
Parking Features Garage Door Opener, Direct Access
Garage Spaces 2.0
Garage Description 2.0
Fence Block
Pool None
Landscape Description Irrigation Back, Irrigation Front
Community Features Playground, Biking/Walking Path
View Mountain(s)
Roof Type Tile
Porch Covered Patio(s)
Building
Lot Description Desert Back, Desert Front, Cul-De-Sac, Irrigation Front, Irrigation Back
Story 1
Builder Name Lennar
Sewer Public Sewer
Water City Water
New Construction No
Schools
Elementary Schools Zaharis Elementary
Middle Schools Fremont Junior High School
High Schools Red Mountain High School
School District Mesa Unified District
Others
HOA Name Sierra Heights
HOA Fee Include Maintenance Grounds
Senior Community No
Tax ID 218-06-260
Ownership Fee Simple
Acceptable Financing Cash, Conventional, FHA, VA Loan
Horse Property N
Listing Terms Cash, Conventional, FHA, VA Loan
Financing Cash
Read Less
Want to know what your home might be worth? Contact us for a FREE valuation!

Our team is ready to help you sell your home for the highest possible price ASAP

Copyright 2025 Arizona Regional Multiple Listing Service, Inc. All rights reserved.
Bought with Real Broker












