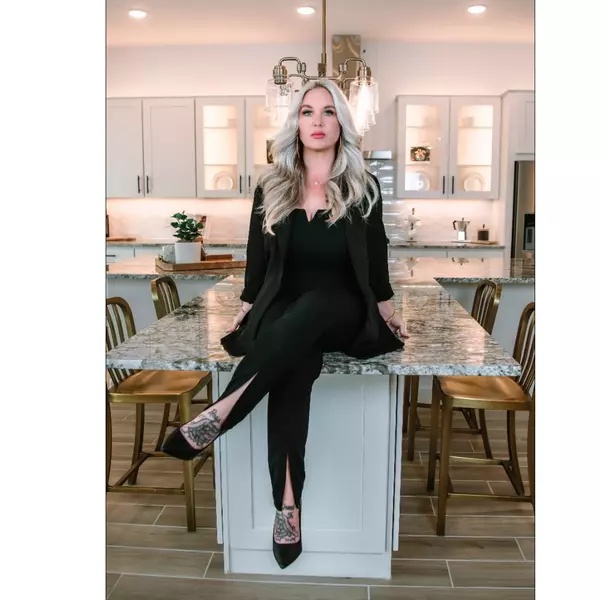$349,000
$349,900
0.3%For more information regarding the value of a property, please contact us for a free consultation.
573 N Carina Circle Benson, AZ 85602
4 Beds
2 Baths
1,896 SqFt
Key Details
Sold Price $349,000
Property Type Single Family Home
Sub Type Single Family Residence
Listing Status Sold
Purchase Type For Sale
Square Footage 1,896 sqft
Price per Sqft $184
Subdivision Benson
MLS Listing ID 22421851
Sold Date 03/06/25
Style Ranch
Bedrooms 4
Full Baths 2
HOA Fees $24/mo
HOA Y/N Yes
Year Built 2005
Annual Tax Amount $2,166
Tax Year 2023
Lot Size 0.827 Acres
Acres 0.83
Property Sub-Type Single Family Residence
Property Description
Beautiful turnkey home: fully landscaped, split floor plan, 4 large bedrooms & 2 full bathrooms. Master suite boasts a dual vanity, separate tub & shower, toilet room, & spacious walk-in closet. Large kitchen w/ tons of counter space & cabinets, & a walk-in pantry. Flooring includes wood laminate & oversize tile throughout, with carpeting in the bedrooms. Huge backyard w/ covered patio is fully surrounded by custom corrugated metal fencing w/ a gate to drive an RV through to the full water/sewer/electric RV hookup & a steel shed for storage. 3-car garage includes a workshop & additional laundry hook up. (W/D inside the home do not convey. Washer in garage does). Ideal location w/ short drive to Vail, Benson, Ft Huachuca, Sierra Vista.
Location
State AZ
County Cochise
Area Benson/St. David
Zoning Cochise - SM-36
Rooms
Other Rooms None
Guest Accommodations None
Dining Room Breakfast Bar
Kitchen Dishwasher, Garbage Disposal, Gas Range, Microwave
Interior
Interior Features Ceiling Fan(s), Dual Pane Windows, Split Bedroom Plan, Storage, Walk In Closet(s)
Hot Water Natural Gas
Heating Forced Air, Natural Gas
Cooling Central Air
Flooring Carpet, Ceramic Tile, Laminate
Fireplaces Type None
Fireplace N
Laundry Dryer, In Garage, Laundry Room, Washer
Exterior
Exterior Feature Shed, Workshop
Parking Features Attached Garage Cabinets, Attached Garage/Carport, Separate Storage Area
Garage Spaces 3.0
Pool None
Community Features None
View Mountains, Residential
Roof Type Shingle
Accessibility None
Road Frontage Paved
Private Pool No
Building
Lot Description East/West Exposure
Story One
Sewer Septic
Water Water Company
Level or Stories One
Schools
Elementary Schools Benson
Middle Schools Benson
High Schools Benson
School District Benson
Others
Senior Community No
Acceptable Financing Cash, Conventional, FHA, Submit, USDA, VA
Horse Property Yes - By Zoning
Listing Terms Cash, Conventional, FHA, Submit, USDA, VA
Special Listing Condition None
Read Less
Want to know what your home might be worth? Contact us for a FREE valuation!

Our team is ready to help you sell your home for the highest possible price ASAP

Copyright 2025 MLS of Southern Arizona
Bought with Tierra Antigua Realty












