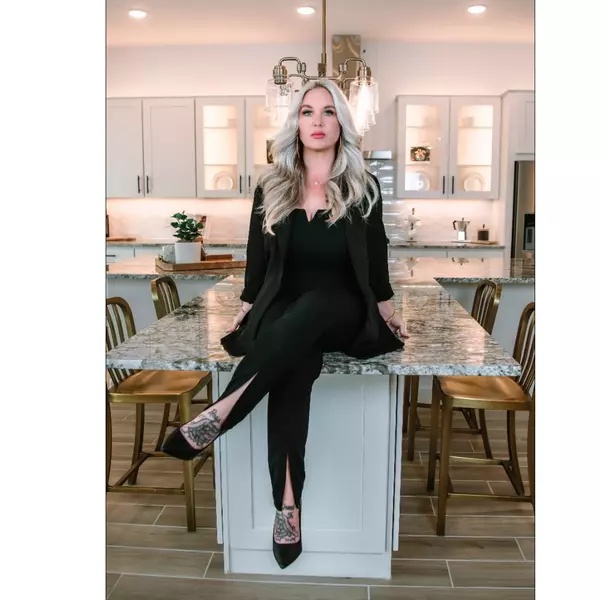$405,000
$424,900
4.7%For more information regarding the value of a property, please contact us for a free consultation.
1329 W Flowstone Trail Benson, AZ 85602
4 Beds
2 Baths
1,999 SqFt
Key Details
Sold Price $405,000
Property Type Single Family Home
Sub Type Single Family Residence
Listing Status Sold
Purchase Type For Sale
Square Footage 1,999 sqft
Price per Sqft $202
Subdivision Canyons At Whetstone Ranch
MLS Listing ID 22422330
Sold Date 03/24/25
Style Mediterranean
Bedrooms 4
Full Baths 2
HOA Fees $43/mo
HOA Y/N Yes
Year Built 2009
Annual Tax Amount $2,291
Tax Year 2023
Lot Size 10,019 Sqft
Acres 0.23
Property Sub-Type Single Family Residence
Property Description
You will love this home on what may be the largest lot in the subdivision. There is also a wonderful view! There is brand new carpet and fresh paint inside as well as a new gas furnace and a/c, electronic air cleaner and whole house water purification, all of which is owned. The home features a large great room that has room for dining as well. The lovely kitchen has granite counters, a breakfast bar and stainless appliances. The master suite will be a retreat from the world that has a bay window and has a private entrance to the back yard. The master bath has a snail glass block shower with separate tub and dual sinks. The secondary bedrooms are large as well. Step out back to the beautiful pool and spa.
Location
State AZ
County Cochise
Area Benson/St. David
Zoning Benson - SR - 87
Rooms
Other Rooms None
Guest Accommodations None
Dining Room Breakfast Bar, Great Room
Kitchen Dishwasher, Garbage Disposal, Gas Range, Microwave
Interior
Interior Features Air Purifier, Bay Window, Ceiling Fan(s), Dual Pane Windows, Energy Star Air Pkg, Energy Star Qualified, ENERGY STAR Qualified Windows, Foyer, Vaulted Ceilings, Walk In Closet(s), Water Purifier, Whl Hse Air Filt Sys
Hot Water Energy Star Qualified Water Heater, Tankless Water Htr
Heating Energy Star Qualified Equipment, Forced Air
Cooling Ceiling Fans, Central Air, ENERGY STAR Qualified Equipment
Flooring Carpet, Ceramic Tile
Fireplaces Type None
Fireplace N
Laundry Dryer, Laundry Room, Washer
Exterior
Exterior Feature See Remarks
Parking Features Attached Garage/Carport, Electric Door Opener
Garage Spaces 2.5
Fence Block, Wrought Iron
Pool Heated
Community Features None
Amenities Available None
View Mountains, Panoramic, Sunrise
Roof Type Tile
Accessibility None
Road Frontage Paved
Private Pool Yes
Building
Lot Description Borders Common Area, East/West Exposure, Elevated Lot
Story One
Sewer Connected
Water Water Company
Level or Stories One
Schools
Elementary Schools Benson
Middle Schools Benson
High Schools Benson
School District Benson
Others
Senior Community No
Acceptable Financing Cash, Conventional, FHA, VA
Horse Property No
Listing Terms Cash, Conventional, FHA, VA
Special Listing Condition None
Read Less
Want to know what your home might be worth? Contact us for a FREE valuation!

Our team is ready to help you sell your home for the highest possible price ASAP

Copyright 2025 MLS of Southern Arizona
Bought with Long Realty-Benson












