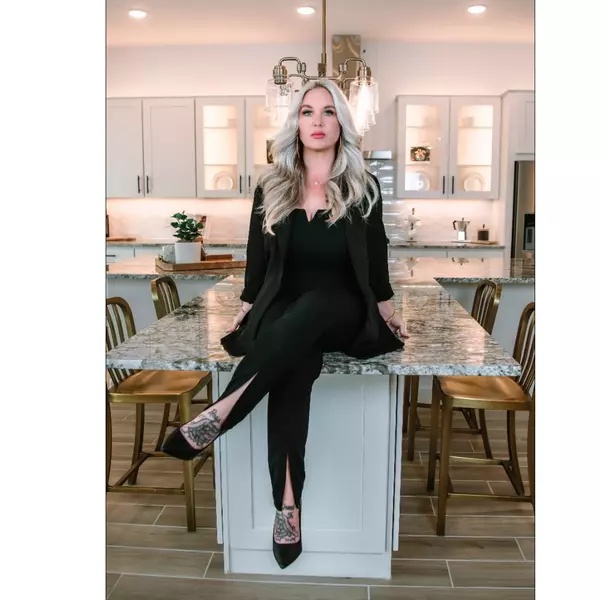$440,000
$465,000
5.4%For more information regarding the value of a property, please contact us for a free consultation.
7551 S Climbing Ivy Drive Tucson, AZ 85757
5 Beds
3 Baths
2,909 SqFt
Key Details
Sold Price $440,000
Property Type Single Family Home
Sub Type Single Family Residence
Listing Status Sold
Purchase Type For Sale
Square Footage 2,909 sqft
Price per Sqft $151
MLS Listing ID 22425294
Sold Date 05/02/25
Style Contemporary,Mediterranean
Bedrooms 5
Full Baths 3
HOA Y/N Yes
Year Built 2005
Annual Tax Amount $3,261
Tax Year 2023
Lot Size 0.335 Acres
Acres 0.33
Property Sub-Type Single Family Residence
Property Description
Your Dream Home Awaits!Discover the perfect blend of comfort and elegance in this stunning home located in the heart of Tucson's serene Star Valley community. Nestled on a spacious 0.33-acre lot this property offers ample space for both relaxation and entertainment.Enjoy an open-concept floor plan with abundant natural light perfect for family gatherings and entertaining guests. Gourmet Kitchen features modern appliances and a large island this kitchen is a chef's delight. Luxurious Master Suite comes with a walk-in closet and an en-suite bathroom boasting a soaking tub and separate shower.The expansive backyard is an absolute paradise ideal for outdoor activities gardening or simply unwinding under the Sonoran Desert sky. Sellers are offering 1% of sale price for closing costs.
Location
State AZ
County Pima
Area Southwest
Zoning Pima County - SP
Rooms
Other Rooms Den
Guest Accommodations None
Dining Room Breakfast Bar, Breakfast Nook, Formal Dining Room, Great Room
Kitchen Dishwasher, Exhaust Fan, Garbage Disposal, Gas Oven, Gas Range, Island, Microwave, Refrigerator
Interior
Interior Features Bay Window, Ceiling Fan(s), Dual Pane Windows, High Ceilings 9+, Vaulted Ceilings, Walk In Closet(s)
Hot Water Electric
Heating Electric
Cooling Central Air
Flooring Ceramic Tile, Laminate, Wood
Fireplaces Number 1
Fireplaces Type Gas
Fireplace Y
Laundry Dryer, Gas Dryer Hookup, Laundry Room, Washer
Exterior
Exterior Feature None
Parking Features Attached Garage Cabinets, Electric Door Opener
Garage Spaces 3.0
Fence Block
Community Features Jogging/Bike Path, Paved Street, Sidewalks, Street Lights, Walking Trail
Amenities Available None
View Desert, Mountains, Panoramic, Sunrise, Sunset
Roof Type Shingle
Accessibility None
Road Frontage Paved
Private Pool Yes
Building
Lot Description East/West Exposure, Elevated Lot
Story Two
Sewer Connected
Water City
Level or Stories Two
Schools
Elementary Schools Vesey
Middle Schools Valencia
High Schools Cholla
School District Tusd
Others
Senior Community No
Acceptable Financing Cash, Conventional, FHA, VA
Horse Property No
Listing Terms Cash, Conventional, FHA, VA
Special Listing Condition None
Read Less
Want to know what your home might be worth? Contact us for a FREE valuation!

Our team is ready to help you sell your home for the highest possible price ASAP

Copyright 2025 MLS of Southern Arizona
Bought with Realty Executives Arizona Territory












