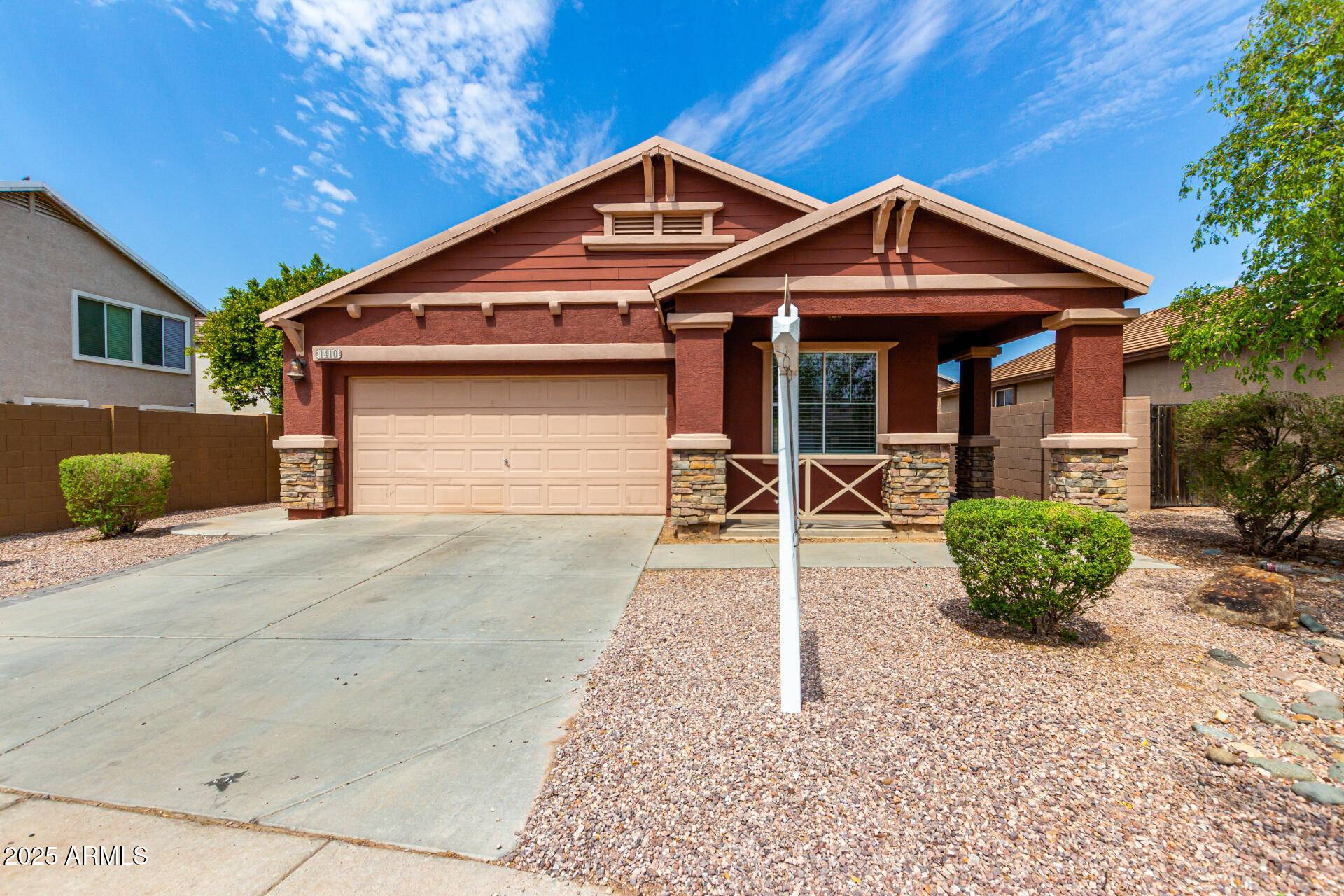1410 S 119TH Lane Avondale, AZ 85323
4 Beds
2 Baths
1,692 SqFt
UPDATED:
Key Details
Property Type Single Family Home
Sub Type Single Family Residence
Listing Status Active
Purchase Type For Rent
Square Footage 1,692 sqft
Subdivision Cambridge Estates
MLS Listing ID 6893427
Style Santa Barbara/Tuscan
Bedrooms 4
HOA Y/N Yes
Year Built 2001
Lot Size 5,920 Sqft
Acres 0.14
Property Sub-Type Single Family Residence
Source Arizona Regional Multiple Listing Service (ARMLS)
Property Description
Location
State AZ
County Maricopa
Community Cambridge Estates
Direction From I-10, head south to Avondale Blvd, turn right on W Buckeye Rd, turn left on 119th Ave, turn right on W Yuma St, turn left on S 119th Ln. Property will be on the right.
Rooms
Other Rooms Family Room
Master Bedroom Split
Den/Bedroom Plus 4
Separate Den/Office N
Interior
Interior Features High Speed Internet, Granite Counters, Double Vanity, Eat-in Kitchen, Breakfast Bar, 9+ Flat Ceilings, No Interior Steps, Kitchen Island, Pantry, Full Bth Master Bdrm
Heating ENERGY STAR Qualified Equipment, Natural Gas
Cooling Central Air, Ceiling Fan(s), ENERGY STAR Qualified Equipment, Programmable Thmstat
Flooring Tile
Fireplaces Type No Fireplace
Furnishings Unfurnished
Fireplace No
Window Features Low-Emissivity Windows,Dual Pane
SPA None
Laundry Washer Hookup, 220 V Dryer Hookup, Inside, Gas Dryer Hookup
Exterior
Exterior Feature Storage
Parking Features Direct Access, Garage Door Opener
Garage Spaces 2.0
Garage Description 2.0
Fence Block
Community Features Near Bus Stop, Biking/Walking Path
Roof Type Tile
Accessibility Bath Lever Faucets
Porch Covered Patio(s), Patio
Building
Lot Description Sprinklers In Rear, Sprinklers In Front, Desert Front, Gravel/Stone Front, Grass Back, Auto Timer H2O Front, Auto Timer H2O Back
Story 1
Builder Name TREND HOMES
Sewer Sewer in & Cnctd, Public Sewer
Water City Water
Architectural Style Santa Barbara/Tuscan
Structure Type Storage
New Construction No
Schools
Elementary Schools Estrella Vista Elementary School
Middle Schools Estrella Vista Elementary School
High Schools La Joya Community High School
School District Tolleson Union High School District
Others
Pets Allowed Lessor Approval
HOA Name Sentry Management
Senior Community No
Tax ID 500-31-471
Horse Property N

Copyright 2025 Arizona Regional Multiple Listing Service, Inc. All rights reserved.












