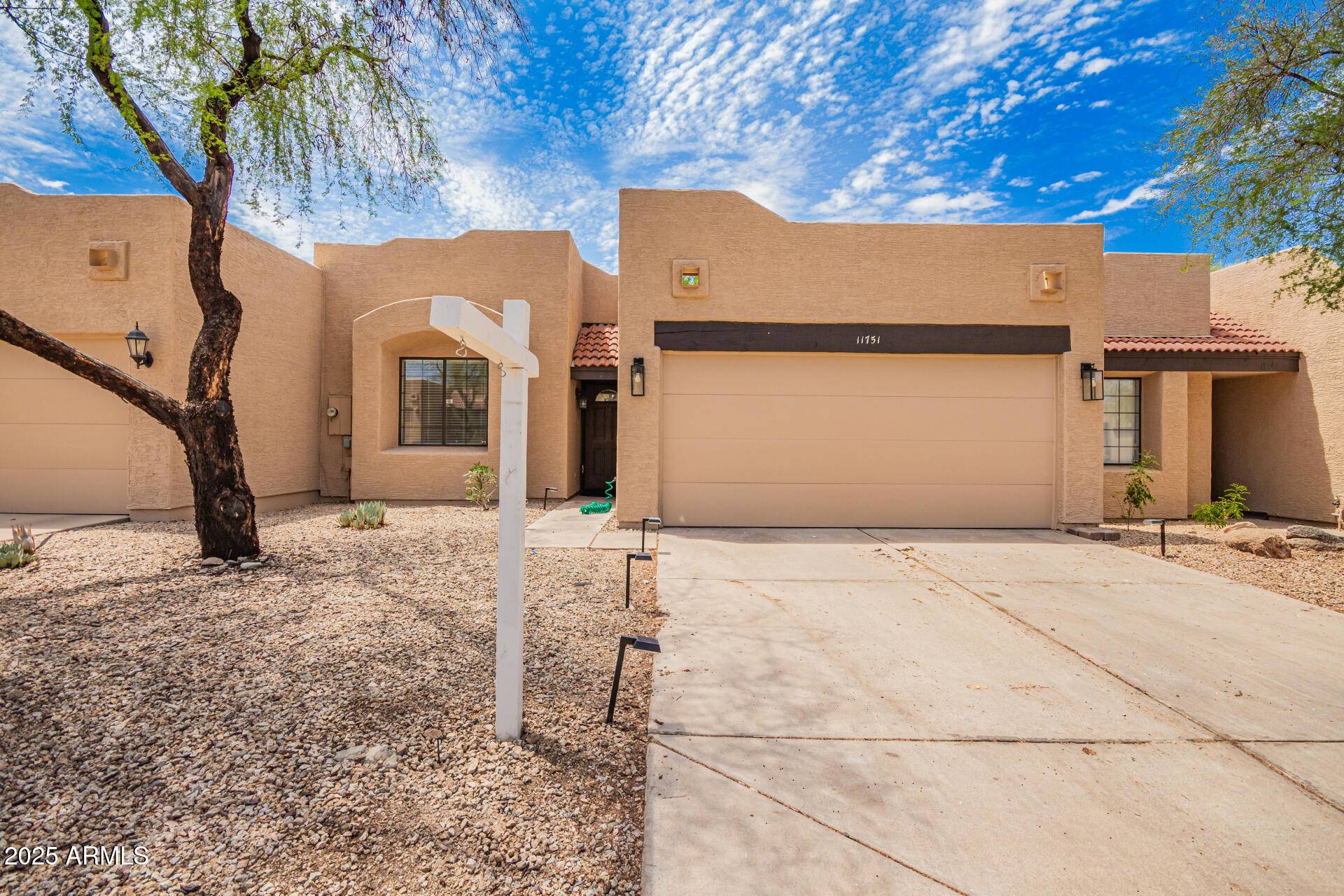11751 E BECKER Lane Scottsdale, AZ 85259
2 Beds
2 Baths
1,270 SqFt
UPDATED:
Key Details
Property Type Townhouse
Sub Type Townhouse
Listing Status Active
Purchase Type For Sale
Square Footage 1,270 sqft
Price per Sqft $432
Subdivision Scottsdale Adobe Ranch Townhomes Par 14B
MLS Listing ID 6895131
Style Ranch,Territorial/Santa Fe
Bedrooms 2
HOA Fees $141/mo
HOA Y/N Yes
Year Built 1993
Annual Tax Amount $1,207
Tax Year 2024
Lot Size 4,104 Sqft
Acres 0.09
Property Sub-Type Townhouse
Source Arizona Regional Multiple Listing Service (ARMLS)
Property Description
to enjoy beauty of backyard & ideal AZ weather! All appliances included, Close to hiking & biking trails, fabulous shopping & restaurant options, top rated schools!
Location
State AZ
County Maricopa
Community Scottsdale Adobe Ranch Townhomes Par 14B
Direction From Shea Blvd go north on 118th St, then Left (West) on Becker Lane. Home is all the way down on the left side. 2nd home from corner lot
Rooms
Other Rooms Great Room
Master Bedroom Split
Den/Bedroom Plus 2
Separate Den/Office N
Interior
Interior Features High Speed Internet, Granite Counters, Double Vanity, Eat-in Kitchen, Breakfast Bar, 9+ Flat Ceilings, No Interior Steps, Pantry, 3/4 Bath Master Bdrm
Heating Electric
Cooling Central Air, Ceiling Fan(s), Programmable Thmstat
Flooring Carpet, Vinyl
Fireplaces Type 1 Fireplace, Family Room
Fireplace Yes
SPA None
Exterior
Parking Features Garage Door Opener, Attch'd Gar Cabinets
Garage Spaces 2.0
Garage Description 2.0
Fence Block
Community Features Community Spa, Biking/Walking Path
Roof Type Built-Up
Porch Covered Patio(s), Patio
Building
Lot Description Sprinklers In Rear, Desert Back, Desert Front, Auto Timer H2O Back
Story 1
Builder Name unknown
Sewer Public Sewer
Water City Water
Architectural Style Ranch, Territorial/Santa Fe
New Construction No
Schools
Elementary Schools Anasazi Elementary
Middle Schools Mountainside Middle School
High Schools Desert Mountain High School
School District Scottsdale Unified District
Others
HOA Name Scdle Adobe Ranch
HOA Fee Include Maintenance Grounds,Front Yard Maint
Senior Community No
Tax ID 217-28-312
Ownership Fee Simple
Acceptable Financing Cash, Conventional, FHA, VA Loan
Horse Property N
Listing Terms Cash, Conventional, FHA, VA Loan

Copyright 2025 Arizona Regional Multiple Listing Service, Inc. All rights reserved.












