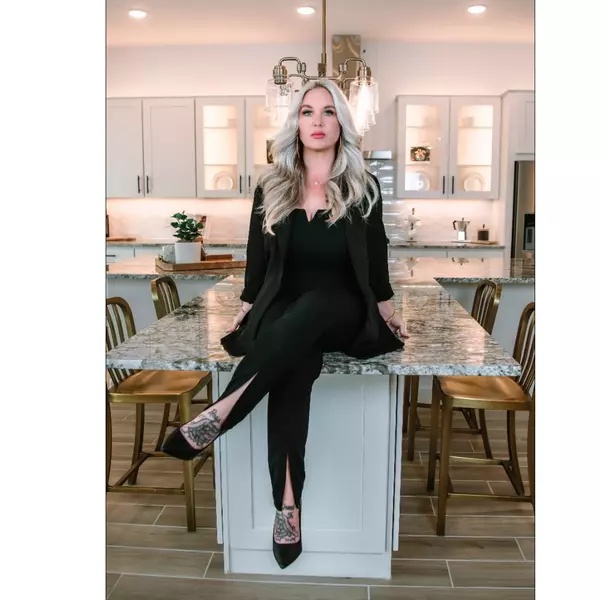$530,000
$540,000
1.9%For more information regarding the value of a property, please contact us for a free consultation.
4242 N Sunset Cliff Drive Tucson, AZ 85750
4 Beds
3 Baths
2,904 SqFt
Key Details
Sold Price $530,000
Property Type Single Family Home
Sub Type Single Family Residence
Listing Status Sold
Purchase Type For Sale
Square Footage 2,904 sqft
Price per Sqft $182
Subdivision Sabino Mountain (1-290)
MLS Listing ID 22118444
Sold Date 08/19/21
Style Contemporary
Bedrooms 4
Full Baths 2
Half Baths 1
HOA Fees $405/mo
HOA Y/N Yes
Year Built 2001
Annual Tax Amount $4,106
Tax Year 2020
Lot Size 6,534 Sqft
Acres 0.15
Property Sub-Type Single Family Residence
Property Description
Spacious and elegant comfortable living. Exceptionally clean 4 Bedroom home with a large Loft and a main floor master bedroom with huge picture windows looking out to the hillside and sparkling pool with waterfall. The backyard is low maintenance sporting a pool with stone waterfall, built in BBQ, cooking center, extended covered patio, and peacefully situated backing up to the beautiful natural desert-scape mountain slope. Spacious kitchen with stainless steel appliances, Bosche dishwasher, center island, and nicely opens to the Family room where there is a beehive gas fireplace. All bedrooms are oversized. New brushed nickel bath fixtures and faucets, and new ceiling fans and light fixtures throughout the home. Abundant tile flooring in all the right places. Clean, spacious 3Car garage
Location
State AZ
County Pima
Area North
Zoning Pima County - CR1
Rooms
Other Rooms Loft
Guest Accommodations None
Dining Room Breakfast Bar, Breakfast Nook, Formal Dining Room
Kitchen Dishwasher, Exhaust Fan, Garbage Disposal, Gas Oven, Gas Range, Island, Microwave, Refrigerator, Reverse Osmosis, Water Purifier
Interior
Interior Features Ceiling Fan(s), Dual Pane Windows, High Ceilings 9+, Primary Downstairs, Split Bedroom Plan, Vaulted Ceilings, Walk In Closet(s), Water Purifier
Hot Water Natural Gas
Heating Forced Air, Natural Gas, Zoned
Cooling Ceiling Fans, Central Air, Wall Unit(s)
Flooring Carpet, Ceramic Tile
Fireplaces Number 1
Fireplaces Type Bee Hive, Gas
Fireplace Y
Laundry Dryer, Laundry Room, Washer
Exterior
Exterior Feature BBQ, BBQ-Built-In, Shed, Solar Screens
Parking Features Electric Door Opener
Garage Spaces 3.0
Fence Block, Wrought Iron
Pool Spool
Community Features Gated, Pool, Rec Center, Spa
Amenities Available Clubhouse, Security
View Desert, Mountains
Roof Type Tile
Accessibility None
Road Frontage Paved
Private Pool No
Building
Lot Description Hillside Lot, Subdivided
Story Two
Sewer Connected
Water City
Level or Stories Two
Schools
Elementary Schools Fruchthendler
Middle Schools Magee
High Schools Sabino
School District Tusd
Others
Senior Community No
Acceptable Financing Cash, Conventional, FHA, VA
Horse Property No
Listing Terms Cash, Conventional, FHA, VA
Special Listing Condition None
Read Less
Want to know what your home might be worth? Contact us for a FREE valuation!

Our team is ready to help you sell your home for the highest possible price ASAP

Copyright 2025 MLS of Southern Arizona
Bought with Tierra Antigua Realty












