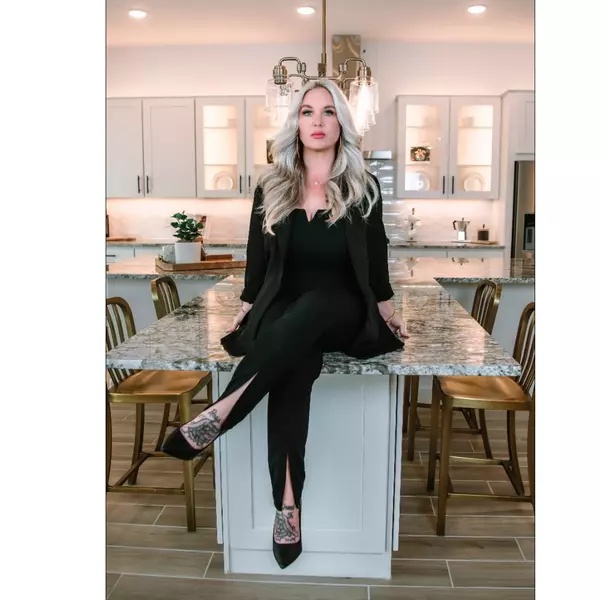$590,000
$599,990
1.7%For more information regarding the value of a property, please contact us for a free consultation.
725 E Geneva Drive Tempe, AZ 85282
4 Beds
3 Baths
2,691 SqFt
Key Details
Sold Price $590,000
Property Type Single Family Home
Sub Type Single Family - Detached
Listing Status Sold
Purchase Type For Sale
Square Footage 2,691 sqft
Price per Sqft $219
Subdivision Brentwood Manor
MLS Listing ID 6095748
Sold Date 09/04/20
Bedrooms 4
HOA Y/N No
Year Built 1969
Annual Tax Amount $2,991
Tax Year 2019
Lot Size 0.251 Acres
Acres 0.25
Property Sub-Type Single Family - Detached
Source Arizona Regional Multiple Listing Service (ARMLS)
Property Description
Just finished, this 4-bedroom and three bath home has been renovated and redesigned imbuing telltale touches of modern farmhouse elegance. This renovation, 100% permitted by the City of Tempe, has created an incomparable one of kind home in the much-desired Brentwood Manor neighborhood. This home features crisp black and white paint and earthy wide plank wood floors, a stylish balance of formal spaces and cozy living. Upon entering you will immediately observe the new open concept with floor to ceiling fireplace, separate family room and living room areas with light-filled spaces everywhere. A formal dining and kitchen nook are conveniently situated adjacent to the gourmet kitchen. The gourmet kitchen features custom cabinets, quartz countertops with a farmhouse sink and a large center island. Attention to detail is prevalent throughout the home especially in the kitchen with a built-in Lazy Susan, built in spice rack, undercabinet LED lighting, hidden electrical outlets, stainless steel appliances and giant walk in pantry.
The home features a spacious master bedroom suite with barn door access to a spa inspired master bath with huge walk in closet. There are three other sizable bedrooms with the third bedroom finished to accommodate use as an office, home gym or lock off while enjoying a private entrance to the front of the house with an adjoining courtyard.The backyard landscape features mature trees, plants and succulents with hardscape surrounding a pristine remodeled pool including built-in BBQ.
A unique 2+ car detached and enclosed carport is an added bonus for those that need a larger garage space for additional vehicles or toys.
The location of this home is perfectly situated with one-minute access to the freeway, proximity to local shopping and two miles from ASU. The photos of the home are certainly impressive, but this home needs to be seen to appreciate its character and charm. Approved plans for the renovation can be viewed at any showing.
Location
State AZ
County Maricopa
Community Brentwood Manor
Direction North on Rural Rd to Left (west) on Geneva Dr to address.
Rooms
Other Rooms Family Room
Den/Bedroom Plus 4
Separate Den/Office N
Interior
Interior Features Eat-in Kitchen, Breakfast Bar, Kitchen Island, Pantry, 2 Master Baths, 3/4 Bath Master Bdrm, Double Vanity, High Speed Internet
Heating Mini Split, Natural Gas
Cooling Mini Split, Refrigeration
Flooring Carpet, Laminate, Wood
Fireplaces Number 1 Fireplace
Fireplaces Type 1 Fireplace, Living Room
Fireplace Yes
SPA None
Exterior
Exterior Feature Covered Patio(s), Patio, Built-in Barbecue
Carport Spaces 2
Fence Block
Pool Private
Amenities Available None
Roof Type Composition,Rolled/Hot Mop
Private Pool Yes
Building
Lot Description Desert Back, Desert Front, Grass Back, Auto Timer H2O Front, Auto Timer H2O Back
Story 1
Builder Name Unknown
Sewer Public Sewer
Water City Water
Structure Type Covered Patio(s),Patio,Built-in Barbecue
New Construction No
Schools
Elementary Schools Broadmor Elementary School
Middle Schools Mckemy Middle School
High Schools Tempe High School
School District Tempe Union High School District
Others
HOA Fee Include No Fees
Senior Community No
Tax ID 133-28-360-A
Ownership Fee Simple
Acceptable Financing Conventional, VA Loan
Horse Property N
Listing Terms Conventional, VA Loan
Financing Conventional
Special Listing Condition Owner/Agent
Read Less
Want to know what your home might be worth? Contact us for a FREE valuation!

Our team is ready to help you sell your home for the highest possible price ASAP

Copyright 2025 Arizona Regional Multiple Listing Service, Inc. All rights reserved.
Bought with HomeSmart












