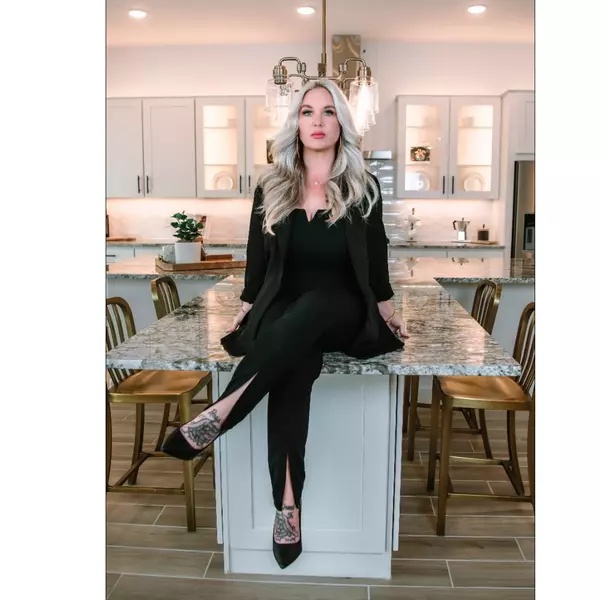$915,000
$925,000
1.1%For more information regarding the value of a property, please contact us for a free consultation.
3236 E ROMA Avenue Phoenix, AZ 85018
4 Beds
2.5 Baths
2,473 SqFt
Key Details
Sold Price $915,000
Property Type Single Family Home
Sub Type Single Family - Detached
Listing Status Sold
Purchase Type For Sale
Square Footage 2,473 sqft
Price per Sqft $369
Subdivision Camelback Way
MLS Listing ID 6000820
Sold Date 01/21/20
Bedrooms 4
HOA Y/N No
Year Built 2019
Annual Tax Amount $3,595
Tax Year 2019
Lot Size 7,440 Sqft
Acres 0.17
Property Sub-Type Single Family - Detached
Source Arizona Regional Multiple Listing Service (ARMLS)
Property Description
New construction in prime Arcadia Lite location! Meticulously built by Steg Custom Homes and designed high end designer Benedicte Torrington, this home has everything you could want in a house - chic design, an open and functional split floor plan, and a backyard designed for entertaining. The curb appeal is on point with a modern design and wood detailing. As you enter the home you are welcomed by tons of natural light and a spacious living area. The kitchen was designed with functionality in mind with features including natural wood cabinets, large island, high end stainless steel appliances, and breakfast bar. You will enjoy cozying up in your breakfast nook with views in the backyard. The master suite offers a private entrance to the backyard and large walk in closet. Gorgeous wood flooring flows through the entire home. This is your chance to buy a new build in Arcadia Lite under $1M.
Location
State AZ
County Maricopa
Community Camelback Way
Direction From Campbell, South on 32nd, East on Roma. Property will be on north side.
Rooms
Master Bedroom Split
Den/Bedroom Plus 4
Separate Den/Office N
Interior
Interior Features Eat-in Kitchen, Breakfast Bar, No Interior Steps, Vaulted Ceiling(s), Kitchen Island, Double Vanity, Full Bth Master Bdrm, Separate Shwr & Tub, High Speed Internet
Heating Electric
Cooling Refrigeration
Flooring Tile, Wood
Fireplaces Type Exterior Fireplace
Fireplace Yes
Window Features Double Pane Windows
SPA None
Laundry Wshr/Dry HookUp Only
Exterior
Exterior Feature Patio, Private Yard, Built-in Barbecue
Parking Features Dir Entry frm Garage
Garage Spaces 2.0
Garage Description 2.0
Fence Wood
Pool None
Utilities Available SRP, SW Gas
Amenities Available None
Roof Type Composition
Private Pool No
Building
Lot Description Gravel/Stone Back, Synthetic Grass Frnt
Story 1
Builder Name Steg Custom Homes
Sewer Public Sewer
Water City Water
Structure Type Patio,Private Yard,Built-in Barbecue
New Construction No
Schools
Elementary Schools Biltmore Preparatory Academy
Middle Schools Biltmore Preparatory Academy
High Schools Camelback High School
School District Phoenix Union High School District
Others
HOA Fee Include No Fees
Senior Community No
Tax ID 170-28-042
Ownership Fee Simple
Acceptable Financing Cash, Conventional, VA Loan
Horse Property N
Listing Terms Cash, Conventional, VA Loan
Financing Conventional
Read Less
Want to know what your home might be worth? Contact us for a FREE valuation!

Our team is ready to help you sell your home for the highest possible price ASAP

Copyright 2025 Arizona Regional Multiple Listing Service, Inc. All rights reserved.
Bought with Pasquel Properties, LLC












