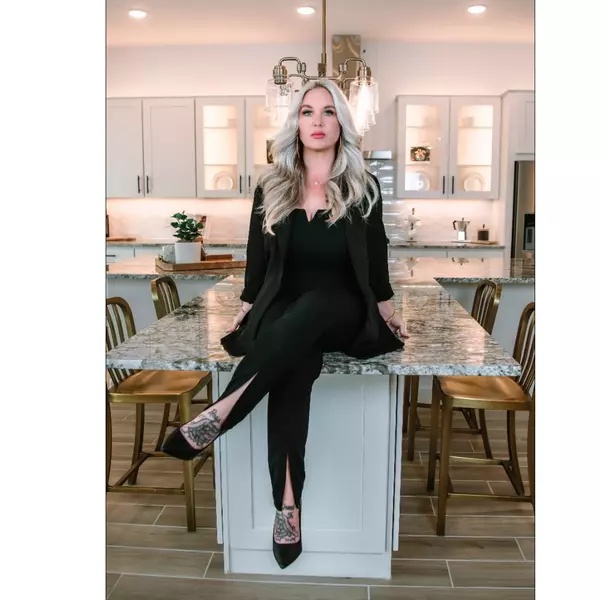$205,000
$209,900
2.3%For more information regarding the value of a property, please contact us for a free consultation.
1543 W MARICOPA Street Phoenix, AZ 85007
3 Beds
1.5 Baths
1,331 SqFt
Key Details
Sold Price $205,000
Property Type Single Family Home
Sub Type Single Family - Detached
Listing Status Sold
Purchase Type For Sale
Square Footage 1,331 sqft
Price per Sqft $154
Subdivision Steve Rayburn Sub
MLS Listing ID 6160561
Sold Date 02/24/21
Style Ranch
Bedrooms 3
HOA Y/N No
Year Built 1940
Annual Tax Amount $402
Tax Year 2020
Lot Size 6,358 Sqft
Acres 0.15
Property Sub-Type Single Family - Detached
Source Arizona Regional Multiple Listing Service (ARMLS)
Property Description
This home has been recently updated and is waiting for its new owner. Home features completely fenced in private yard on a huge lot! upon entry into the great room and formal dining area that is large in size home boasts three bedrooms one and a half bathrooms and inside laundry room kitchen has been nicely updated with plenty of counter space and cabinet flat top electric stove and refrigerator are included. Ceramic tile and ceiling fans throughout the house. Backyard is absolutely huge big enough for a pool all your toys and entertaining. Welcome home~
Location
State AZ
County Maricopa
Community Steve Rayburn Sub
Direction North on 15th Ave to Maricopa, west to the property
Rooms
Other Rooms Great Room, Family Room
Master Bedroom Split
Den/Bedroom Plus 3
Separate Den/Office N
Interior
Interior Features Eat-in Kitchen, 9+ Flat Ceilings, High Speed Internet
Heating Electric
Cooling Refrigeration
Flooring Tile
Fireplaces Type None
Fireplace No
SPA None
Laundry Wshr/Dry HookUp Only
Exterior
Fence Block
Pool None
Community Features Near Bus Stop
Amenities Available None
Roof Type Composition
Private Pool No
Building
Lot Description Alley, Dirt Front, Dirt Back
Story 1
Builder Name UNK
Sewer Public Sewer
Water City Water
Architectural Style Ranch
New Construction No
Schools
Elementary Schools Lowell Elementary School
Middle Schools Lowell Elementary School - Phoenix
High Schools Centennial High School
School District Phoenix Union High School District
Others
HOA Fee Include No Fees
Senior Community No
Tax ID 112-14-151
Ownership Fee Simple
Acceptable Financing Conventional, FHA, VA Loan
Horse Property N
Listing Terms Conventional, FHA, VA Loan
Financing Conventional
Special Listing Condition Owner/Agent
Read Less
Want to know what your home might be worth? Contact us for a FREE valuation!

Our team is ready to help you sell your home for the highest possible price ASAP

Copyright 2025 Arizona Regional Multiple Listing Service, Inc. All rights reserved.
Bought with Realty ONE Group












