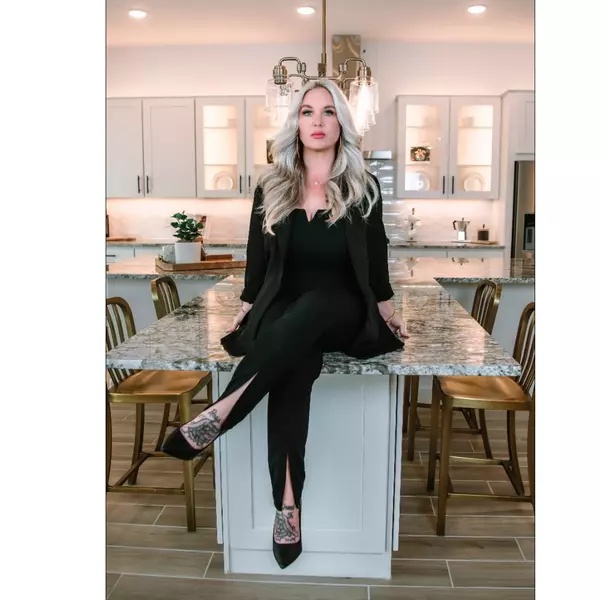$407,000
$415,000
1.9%For more information regarding the value of a property, please contact us for a free consultation.
1643 N 22ND Place Phoenix, AZ 85006
4 Beds
2 Baths
1,616 SqFt
Key Details
Sold Price $407,000
Property Type Single Family Home
Sub Type Single Family Residence
Listing Status Sold
Purchase Type For Sale
Square Footage 1,616 sqft
Price per Sqft $251
Subdivision Kraft Sub Lots 1-6
MLS Listing ID 6283515
Sold Date 10/15/21
Style Ranch
Bedrooms 4
HOA Y/N No
Year Built 1955
Annual Tax Amount $782
Tax Year 2020
Lot Size 6,163 Sqft
Acres 0.14
Property Sub-Type Single Family Residence
Source Arizona Regional Multiple Listing Service (ARMLS)
Property Description
Upgraded features on this centrally located home you don't want to miss include: OWNED SOLAR, HVAC unit, roof, energy star LOW-E windows, electric, plumbing, RO system, water softener, and cellulose insulation. Once inside, you'll find that the entire house has been completely remodeled. This includes the kitchen, bathrooms, floors, fixtures & paint throughout. Large master ensuite is private yet boasts plenty of space for rest and relaxation. Large walk-in closet and oversized master bath are a rare find in this neighborhood. Literally minutes from 51, 202, & I-10 freeways make for quick access to the Biltmore, Downtown Phoenix, and Sky Harbor. No HOA! Items to convey include tv mount in master, pantry storage in kitchen, all appliances in kitchen, Ring doorbell & blinds throughout.
Location
State AZ
County Maricopa
Community Kraft Sub Lots 1-6
Direction From 24th Street and McDowell head West to 22nd Place, turn North, Home on Right.
Rooms
Other Rooms Family Room
Master Bedroom Split
Den/Bedroom Plus 4
Separate Den/Office N
Interior
Interior Features Eat-in Kitchen, Breakfast Bar, No Interior Steps, Kitchen Island, Pantry, Double Vanity, Full Bth Master Bdrm, High Speed Internet
Heating Electric
Cooling Central Air, Ceiling Fan(s), Programmable Thmstat
Flooring Carpet, Tile
Fireplaces Type None
Fireplace No
Window Features Low-Emissivity Windows,Solar Screens,Dual Pane,ENERGY STAR Qualified Windows,Vinyl Frame
Appliance Water Purifier
SPA None
Laundry Engy Star (See Rmks), Wshr/Dry HookUp Only
Exterior
Parking Features RV Access/Parking
Carport Spaces 1
Fence Block
Pool None
Community Features Near Bus Stop
Amenities Available None
Roof Type Composition
Accessibility Remote Devices, Ktch Insulated Pipes
Porch Patio
Private Pool No
Building
Lot Description Sprinklers In Front, Desert Front, Natural Desert Back, Dirt Back, Gravel/Stone Front, Auto Timer H2O Front
Story 1
Builder Name Unknown
Sewer Sewer in & Cnctd, Public Sewer
Water City Water
Architectural Style Ranch
New Construction No
Schools
Elementary Schools Creighton Elementary School
Middle Schools Creighton Elementary School
High Schools Camelback High School
School District Phoenix Union High School District
Others
HOA Fee Include No Fees
Senior Community No
Tax ID 117-10-064
Ownership Fee Simple
Acceptable Financing Cash, Conventional, FHA, VA Loan
Horse Property N
Listing Terms Cash, Conventional, FHA, VA Loan
Financing Conventional
Read Less
Want to know what your home might be worth? Contact us for a FREE valuation!

Our team is ready to help you sell your home for the highest possible price ASAP

Copyright 2025 Arizona Regional Multiple Listing Service, Inc. All rights reserved.
Bought with NORTH&CO.












