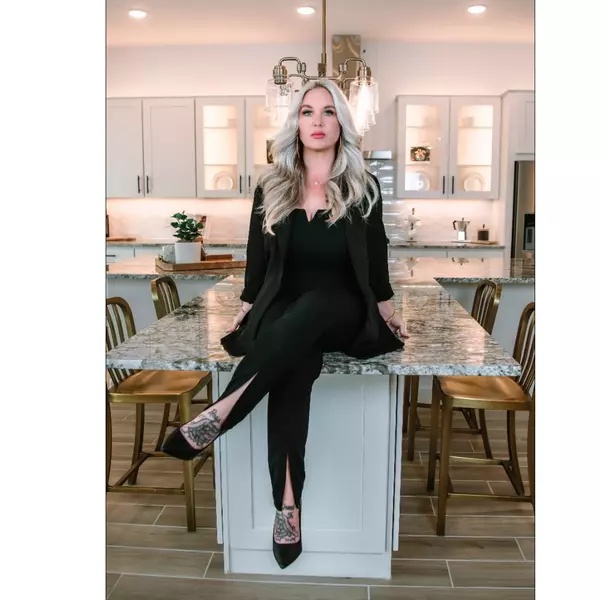$691,500
$665,000
4.0%For more information regarding the value of a property, please contact us for a free consultation.
2218 N 11TH Street Phoenix, AZ 85006
3 Beds
2.5 Baths
1,524 SqFt
Key Details
Sold Price $691,500
Property Type Single Family Home
Sub Type Single Family Residence
Listing Status Sold
Purchase Type For Sale
Square Footage 1,524 sqft
Price per Sqft $453
Subdivision Phoenicia
MLS Listing ID 6348921
Sold Date 03/07/22
Style Other
Bedrooms 3
HOA Y/N No
Year Built 1948
Annual Tax Amount $3,313
Tax Year 2021
Lot Size 6,823 Sqft
Acres 0.16
Property Sub-Type Single Family Residence
Source Arizona Regional Multiple Listing Service (ARMLS)
Property Description
This picture perfect, turn-key 3 bedroom, 2.5 bath modernized historic bungalow is ready to go! With all the modern conveniences of a new remodel with the charm of historic details inside and out. Interior features include a spacious feeling layout, modern open concept kitchen, a new coffee bar area with additional upgraded cabinetry storage and wine fridge, upgraded fixtures and finishings, remodeled master bath, interior laundry, dual pane windows, and master walk-in closet. Exterior features include charming new landscaping ($20k package), with Bluetooth controlled watering system, raised garden beds, professionally installed misting system, low maintenance new green turf, conversational front porch stoop, RV gate, two storage sheds, covered rear patio, a huge new pergola style covered side patio that can double as a carport for an RV, and additional gated parking. Trees recently planted include Blooming Plum, Key Lime, Chinese Elm, Pistache, and Raywood Ash trees.This house is loaded with extras that make it energy efficient and durable, while feeling light, open and bright, with functional upgrades and designer touches in every room! This is not a flip, but has been upgraded, well-maintained and it shows! DON'T MISS!!
Location
State AZ
County Maricopa
Community Phoenicia
Direction From 7th St, heading South from Thomas, turn West on Oak St, then make a left (North) on 11th St to home on the left (West) side of the street.
Rooms
Other Rooms Family Room
Den/Bedroom Plus 3
Separate Den/Office N
Interior
Interior Features Other, See Remarks, Eat-in Kitchen, Breakfast Bar, Kitchen Island, Pantry, Double Vanity, Full Bth Master Bdrm, Separate Shwr & Tub
Heating Electric
Cooling Central Air, Ceiling Fan(s)
Flooring Tile, Wood
Fireplaces Type None
Fireplace No
Window Features Low-Emissivity Windows,Dual Pane
SPA None
Exterior
Exterior Feature Other, Storage
Parking Features RV Gate, Gated
Carport Spaces 1
Fence Block
Pool None
Community Features Historic District, Tennis Court(s), Playground, Biking/Walking Path
Amenities Available None
Roof Type Composition
Porch Covered Patio(s), Patio
Private Pool No
Building
Lot Description Sprinklers In Rear, Sprinklers In Front, Desert Back, Desert Front, Synthetic Grass Frnt
Story 1
Builder Name Historic
Sewer Public Sewer
Water City Water
Architectural Style Other
Structure Type Other,Storage
New Construction No
Schools
Elementary Schools Emerson Elementary School
Middle Schools Osborn Middle School
High Schools North High School
School District Phoenix Union High School District
Others
HOA Fee Include No Fees
Senior Community No
Tax ID 117-26-089
Ownership Fee Simple
Acceptable Financing Cash, Conventional
Horse Property N
Listing Terms Cash, Conventional
Financing Conventional
Read Less
Want to know what your home might be worth? Contact us for a FREE valuation!

Our team is ready to help you sell your home for the highest possible price ASAP

Copyright 2025 Arizona Regional Multiple Listing Service, Inc. All rights reserved.
Bought with HomeSmart












