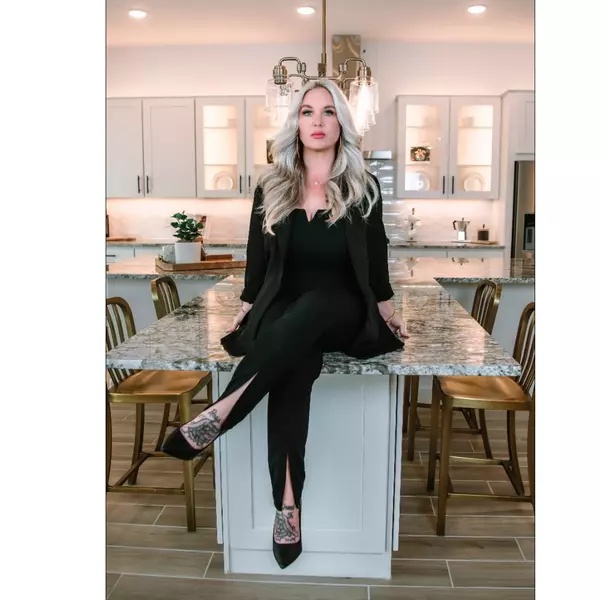$578,000
$550,000
5.1%For more information regarding the value of a property, please contact us for a free consultation.
2542 N 12TH Street Phoenix, AZ 85006
3 Beds
2 Baths
1,467 SqFt
Key Details
Sold Price $578,000
Property Type Single Family Home
Sub Type Single Family - Detached
Listing Status Sold
Purchase Type For Sale
Square Footage 1,467 sqft
Price per Sqft $394
Subdivision Fowler Tract Lots 1-96
MLS Listing ID 6378650
Sold Date 05/11/22
Style Ranch
Bedrooms 3
HOA Y/N No
Year Built 1940
Annual Tax Amount $1,825
Tax Year 2021
Lot Size 6,512 Sqft
Acres 0.15
Property Sub-Type Single Family - Detached
Source Arizona Regional Multiple Listing Service (ARMLS)
Property Description
Beautifully renovated 3 bed 2 bath Mid Century Bungalow is right in the center of the city near fantastic restaurants, downtown, freeways, light rail, hospitals & the Coronado Historical District!! The master suite was expanded to create the perfect retreat W large walk-in closet, sitting area & access to the patio to enjoy our perfect evenings. The RV gate leads to an expansive backyard where you can create your own private getaway & add a driveway or carport if you wish. Additionally, it has a newer roof (2021), white shutters throughout, & NO HOA!!
Don't miss out....call today!
Location
State AZ
County Maricopa
Community Fowler Tract Lots 1-96
Direction From Thomas turn left onto N 12th St.
Rooms
Master Bedroom Split
Den/Bedroom Plus 3
Separate Den/Office N
Interior
Interior Features 3/4 Bath Master Bdrm, Granite Counters
Heating Natural Gas
Cooling Refrigeration, Ceiling Fan(s)
Flooring Carpet, Tile
Fireplaces Number 1 Fireplace
Fireplaces Type 1 Fireplace
Fireplace Yes
Window Features Sunscreen(s),Dual Pane,Low-E,Vinyl Frame
SPA None
Exterior
Parking Features Rear Vehicle Entry, RV Gate
Fence Block, Wrought Iron
Pool None
Community Features Near Bus Stop
Amenities Available Not Managed
Roof Type Composition,Rolled/Hot Mop
Private Pool No
Building
Lot Description Sprinklers In Front, Corner Lot, Gravel/Stone Back, Grass Front
Story 1
Builder Name unknown
Sewer Public Sewer
Water City Water
Architectural Style Ranch
New Construction No
Schools
Elementary Schools Longview Elementary School
Middle Schools Phoenix Prep Academy
High Schools North High School
School District Phoenix Union High School District
Others
HOA Fee Include No Fees
Senior Community No
Tax ID 117-27-116
Ownership Fee Simple
Acceptable Financing Conventional, FHA, VA Loan
Horse Property N
Listing Terms Conventional, FHA, VA Loan
Financing Conventional
Read Less
Want to know what your home might be worth? Contact us for a FREE valuation!

Our team is ready to help you sell your home for the highest possible price ASAP

Copyright 2025 Arizona Regional Multiple Listing Service, Inc. All rights reserved.
Bought with Capstone Realty Professionals












