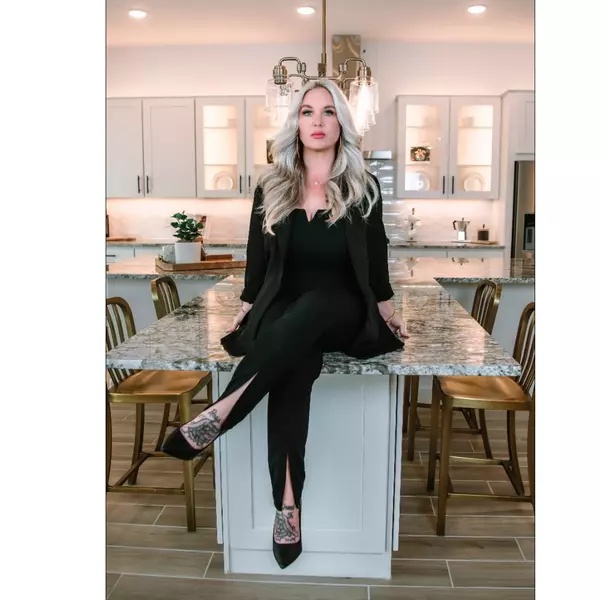$400,000
$400,000
For more information regarding the value of a property, please contact us for a free consultation.
2549 N MITCHELL Street Phoenix, AZ 85006
3 Beds
1 Bath
1,195 SqFt
Key Details
Sold Price $400,000
Property Type Single Family Home
Sub Type Single Family Residence
Listing Status Sold
Purchase Type For Sale
Square Footage 1,195 sqft
Price per Sqft $334
Subdivision Fowler Tract Lots 1-96
MLS Listing ID 6349848
Sold Date 05/10/22
Style Ranch
Bedrooms 3
HOA Y/N No
Year Built 1918
Annual Tax Amount $2,817
Tax Year 2021
Lot Size 7,937 Sqft
Acres 0.18
Property Sub-Type Single Family Residence
Source Arizona Regional Multiple Listing Service (ARMLS)
Property Description
CASH ONLY. Located in the sought after Coronado neighborhood! This property is waiting for you to make it your own - Classic 1918 Bungalow with lots of original charm with maple wood floors, original fireplace with built-ins! Features 3 bedrooms and 1 bath. Sitting on a corner lot with a 2 Car attached garage PLUS detached 1 car garage with coach house and bonus room with electric. [ Not included in sq/ft] Lots of potential to fix and flip or live/airbnb and hold for investment. Nestled in the Heart of Phoenix, close to Freeways, Downtown, hospitals, schools, Midtown Arts District, and Coronado neighborhood boutiques, shops and restaurants.
Location
State AZ
County Maricopa
Community Fowler Tract Lots 1-96
Direction MITCHELL RUNS NORTH & SOUTH BETWEEN 11TH AND 12TH STREETS
Rooms
Other Rooms Great Room
Den/Bedroom Plus 4
Separate Den/Office Y
Interior
Interior Features Eat-in Kitchen, Pantry, High Speed Internet, Granite Counters
Heating Electric
Cooling Central Air, Ceiling Fan(s)
Flooring Wood
Fireplaces Type 1 Fireplace, Living Room
Fireplace Yes
SPA None
Laundry Wshr/Dry HookUp Only
Exterior
Garage Spaces 3.0
Garage Description 3.0
Fence Chain Link, Wood
Pool None
Community Features Near Bus Stop, Historic District
Amenities Available None
Roof Type Composition
Private Pool No
Building
Lot Description Desert Back, Desert Front
Story 1
Builder Name Historic
Sewer Public Sewer
Water City Water
Architectural Style Ranch
New Construction No
Schools
Elementary Schools Emerson Elementary School
Middle Schools Phoenix Prep Academy
High Schools North High School
School District Phoenix Union High School District
Others
HOA Fee Include No Fees
Senior Community No
Tax ID 117-27-114
Ownership Fee Simple
Acceptable Financing Cash, Conventional
Horse Property N
Listing Terms Cash, Conventional
Financing Other
Read Less
Want to know what your home might be worth? Contact us for a FREE valuation!

Our team is ready to help you sell your home for the highest possible price ASAP

Copyright 2025 Arizona Regional Multiple Listing Service, Inc. All rights reserved.
Bought with Realty ONE Group












