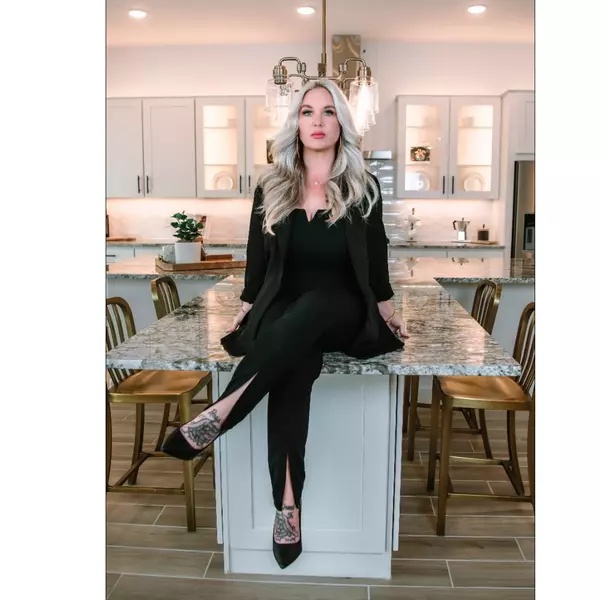$520,000
$550,000
5.5%For more information regarding the value of a property, please contact us for a free consultation.
1502 E WILLETTA Street Phoenix, AZ 85006
3 Beds
2 Baths
1,501 SqFt
Key Details
Sold Price $520,000
Property Type Single Family Home
Sub Type Single Family Residence
Listing Status Sold
Purchase Type For Sale
Square Footage 1,501 sqft
Price per Sqft $346
Subdivision Kenwood Tracts A & B
MLS Listing ID 6475301
Sold Date 11/17/22
Style Ranch
Bedrooms 3
HOA Y/N No
Year Built 1944
Annual Tax Amount $2,213
Tax Year 2022
Lot Size 6,900 Sqft
Acres 0.16
Property Sub-Type Single Family Residence
Source Arizona Regional Multiple Listing Service (ARMLS)
Property Description
Beautifully remodeled corner lot with a 3/2 MAIN HOUSE with a detached 1/1 CASITA, perfect mother in law suite or additional rental income. New appliances, new cabinets, new flooring, new windows, new A/C, new flooring though out, and both units have indoor laundry hook up. Close to shopping, downtown and freeways.
Location
State AZ
County Maricopa
Community Kenwood Tracts A & B
Direction To show, please request appointment via ShowingTime. Please double check to make sure ALL doors are locked.
Rooms
Guest Accommodations 600.0
Master Bedroom Split
Den/Bedroom Plus 3
Separate Den/Office N
Interior
Interior Features 3/4 Bath Master Bdrm
Heating Electric
Cooling Central Air
Flooring Tile
Fireplaces Type None
Fireplace No
SPA None
Laundry Wshr/Dry HookUp Only
Exterior
Fence Block, Chain Link
Pool None
Amenities Available Rental OK (See Rmks)
Roof Type Composition
Private Pool No
Building
Lot Description Corner Lot, Gravel/Stone Back, Grass Front
Story 1
Builder Name UNK
Sewer Public Sewer
Water City Water
Architectural Style Ranch
New Construction No
Schools
Elementary Schools Garfield School
Middle Schools Garfield School
High Schools North High School
School District Phoenix Union High School District
Others
HOA Fee Include No Fees
Senior Community No
Tax ID 116-21-043
Ownership Fee Simple
Acceptable Financing Cash, Conventional, FHA, VA Loan
Horse Property N
Listing Terms Cash, Conventional, FHA, VA Loan
Financing Conventional
Special Listing Condition Owner/Agent
Read Less
Want to know what your home might be worth? Contact us for a FREE valuation!

Our team is ready to help you sell your home for the highest possible price ASAP

Copyright 2025 Arizona Regional Multiple Listing Service, Inc. All rights reserved.
Bought with HomeSmart












