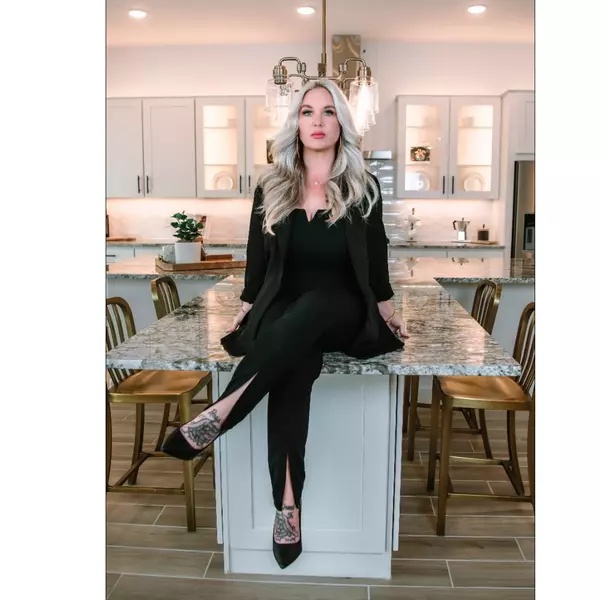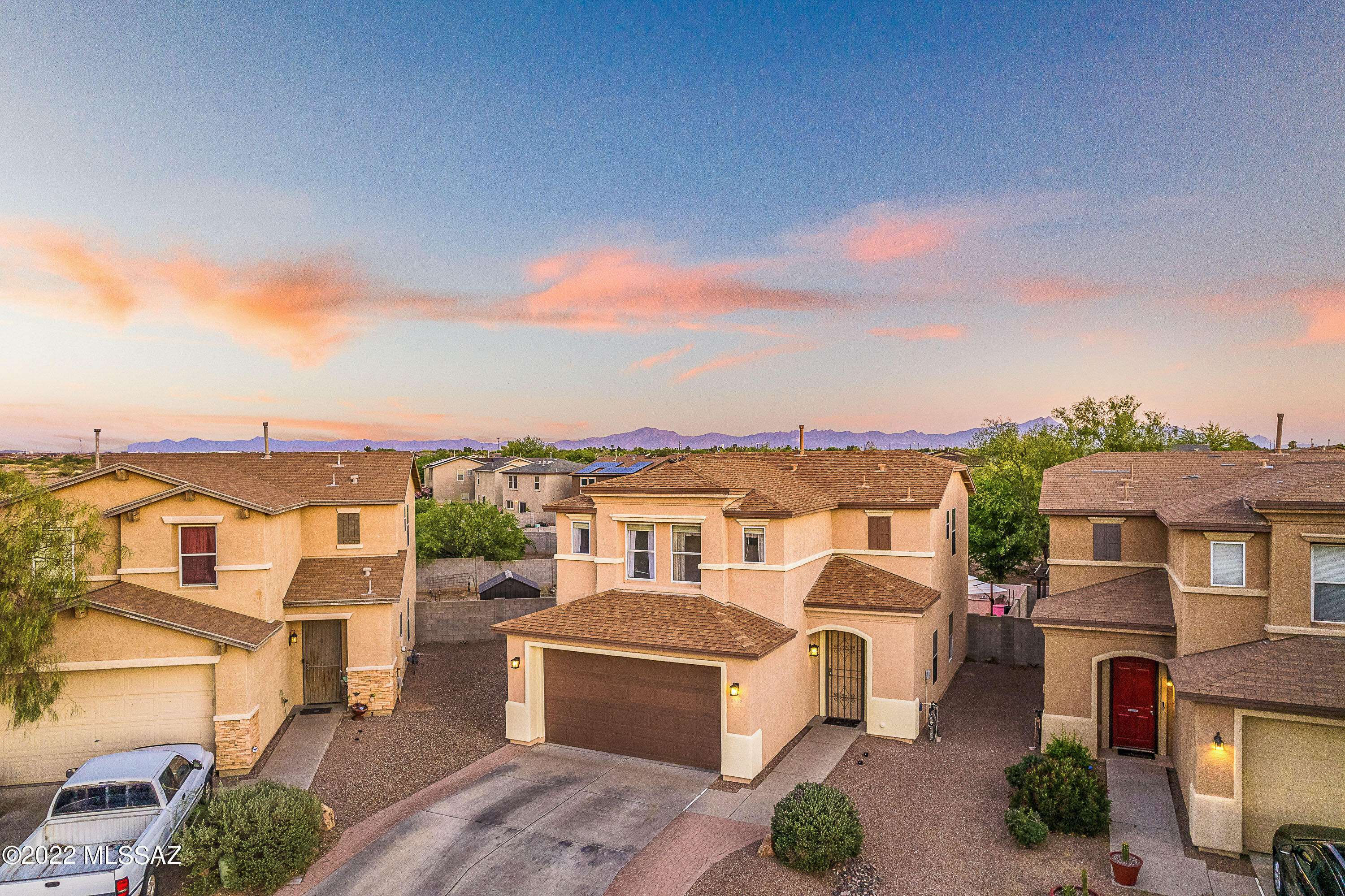$385,000
$385,000
For more information regarding the value of a property, please contact us for a free consultation.
5952 E Sanderling Drive Tucson, AZ 85756
3 Beds
3 Baths
1,857 SqFt
Key Details
Sold Price $385,000
Property Type Single Family Home
Sub Type Single Family Residence
Listing Status Sold
Purchase Type For Sale
Square Footage 1,857 sqft
Price per Sqft $207
Subdivision Julian Ranch West (1-369)
MLS Listing ID 22212324
Sold Date 07/11/22
Style Contemporary
Bedrooms 3
Full Baths 2
Half Baths 1
HOA Fees $23/mo
HOA Y/N Yes
Year Built 2006
Annual Tax Amount $1,360
Tax Year 2021
Lot Size 4,400 Sqft
Acres 0.1
Property Sub-Type Single Family Residence
Property Description
Welcome home ! This lovely 3 bedroom 2.5 bath with a cozy loft has been updated in all the perfect spots. Prepare to create a lifetime of memories & moments enjoying the backyard which hosts a refreshing pebble tech pool & water features. The pool is outlined with artificial turf and a great majority of the yard is covered with travertine. Cookout with the convenience of the built in grill & sink, then relax & gather around the kiva fireplace. Inside the home you'll fall in love with the kitchen quartz counters, backsplash, 5 burner gas stove, double oven, wine cooler and matching stainless appliances. Head upstairs and located adjacent to the loft is the master suite with remodeled walk-in shower and luxury walk in closet. Schedule your private tour today!
Location
State AZ
County Pima
Area South
Zoning Tucson - R1
Rooms
Other Rooms Loft
Guest Accommodations None
Dining Room Breakfast Bar, Dining Area
Kitchen Dishwasher, Garbage Disposal, Gas Oven, Gas Range, Refrigerator, Wine Cooler
Interior
Interior Features Ceiling Fan(s), Dual Pane Windows, Walk In Closet(s)
Hot Water Natural Gas
Heating Forced Air, Natural Gas
Cooling Ceiling Fans, Central Air
Flooring Carpet, Ceramic Tile, Engineered Wood
Fireplaces Type None
Fireplace Y
Laundry Dryer, Laundry Room, Washer
Exterior
Exterior Feature BBQ-Built-In
Parking Features Attached Garage/Carport, Electric Door Opener
Garage Spaces 2.0
Fence Block
Community Features Paved Street, Sidewalks
Amenities Available None
View Desert
Roof Type Shingle
Accessibility None
Road Frontage Paved
Private Pool Yes
Building
Lot Description Adjacent to Wash, Cul-De-Sac, North/South Exposure, Subdivided
Story Two
Sewer Connected
Water City
Level or Stories Two
Schools
Elementary Schools Craycroft
Middle Schools Lauffer
High Schools Desert View
School District Sunnyside
Others
Senior Community No
Acceptable Financing Cash, Conventional, FHA, Submit, VA
Horse Property No
Listing Terms Cash, Conventional, FHA, Submit, VA
Special Listing Condition None
Read Less
Want to know what your home might be worth? Contact us for a FREE valuation!

Our team is ready to help you sell your home for the highest possible price ASAP

Copyright 2025 MLS of Southern Arizona
Bought with eXp Realty












