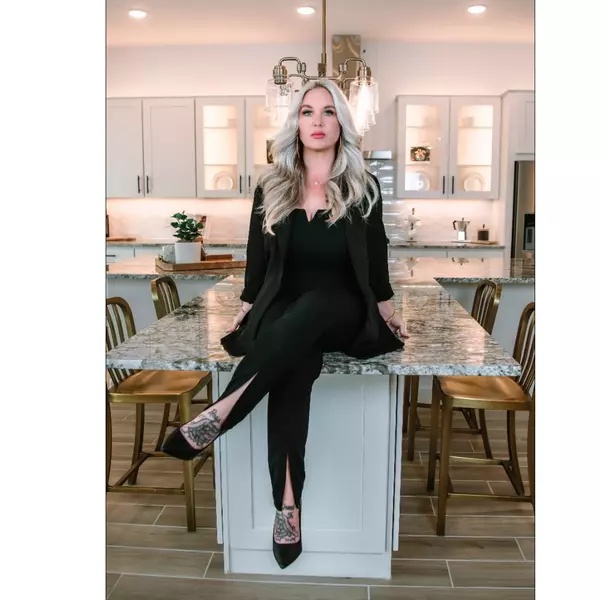$485,000
$539,900
10.2%For more information regarding the value of a property, please contact us for a free consultation.
1446 E MONTE VISTA Road Phoenix, AZ 85006
4 Beds
3 Baths
1,977 SqFt
Key Details
Sold Price $485,000
Property Type Single Family Home
Sub Type Single Family Residence
Listing Status Sold
Purchase Type For Sale
Square Footage 1,977 sqft
Price per Sqft $245
Subdivision May Place
MLS Listing ID 6524816
Sold Date 03/30/23
Style Ranch
Bedrooms 4
HOA Y/N No
Year Built 1945
Annual Tax Amount $2,094
Tax Year 2022
Lot Size 7,501 Sqft
Acres 0.17
Property Sub-Type Single Family Residence
Source Arizona Regional Multiple Listing Service (ARMLS)
Property Description
$20K CONCESSION W/ACCEPTABLE OFFER!!! This curated minimalist home is located on a corner lot in the greater Coronado neighborhood. Prepare to be immersed in a visual calm that is deeply influenced by a European aesthetic. Distinctive interiors emphasize refined, relaxing spaces. Form + function reign in kitchen with stainless steel workspace. Intentionally rustic concrete floors throughout. Living space is bathed in light from French doors that open to courtyard. Primary suite is a spacious, serene space with bath that has soaking tub & rain head shower. 518 sqft guest house has been a rental with living space, kitchen, bedroom, W/I closet & bath. Rear yard has covered patio, block fencing, RV gate, shed & room for pool. Water heater '22, 200amp panel, dual pane window
Location
State AZ
County Maricopa
Community May Place
Direction North on McDowell, East on Monte Vista to home.
Rooms
Other Rooms Guest Qtrs-Sep Entrn, Great Room
Guest Accommodations 518.0
Master Bedroom Not split
Den/Bedroom Plus 4
Separate Den/Office N
Interior
Interior Features High Speed Internet, Double Vanity, No Interior Steps, Full Bth Master Bdrm, Separate Shwr & Tub
Heating Natural Gas
Cooling Central Air, Ceiling Fan(s), Programmable Thmstat
Flooring Concrete
Fireplaces Type None
Fireplace No
Window Features Low-Emissivity Windows,Solar Screens,Dual Pane,ENERGY STAR Qualified Windows,Vinyl Frame
Appliance Gas Cooktop
SPA None
Laundry Engy Star (See Rmks)
Exterior
Exterior Feature Private Yard, Storage, Separate Guest House
Parking Features RV Gate
Fence Block
Pool None
Community Features Near Bus Stop, Tennis Court(s)
Amenities Available None
Roof Type Composition
Porch Covered Patio(s), Patio
Private Pool No
Building
Lot Description Alley, Corner Lot, Desert Front, Dirt Back, Grass Front
Story 1
Builder Name Unknown
Sewer Public Sewer
Water City Water
Architectural Style Ranch
Structure Type Private Yard,Storage, Separate Guest House
New Construction No
Schools
Elementary Schools Whittier Elementary School
Middle Schools Phoenix Prep Academy
High Schools North High School
School District Phoenix Union High School District
Others
HOA Fee Include No Fees
Senior Community No
Tax ID 117-18-036
Ownership Fee Simple
Acceptable Financing Cash, Conventional, FHA
Horse Property N
Listing Terms Cash, Conventional, FHA
Financing Cash
Read Less
Want to know what your home might be worth? Contact us for a FREE valuation!

Our team is ready to help you sell your home for the highest possible price ASAP

Copyright 2025 Arizona Regional Multiple Listing Service, Inc. All rights reserved.
Bought with Networth Realty of Phoenix












