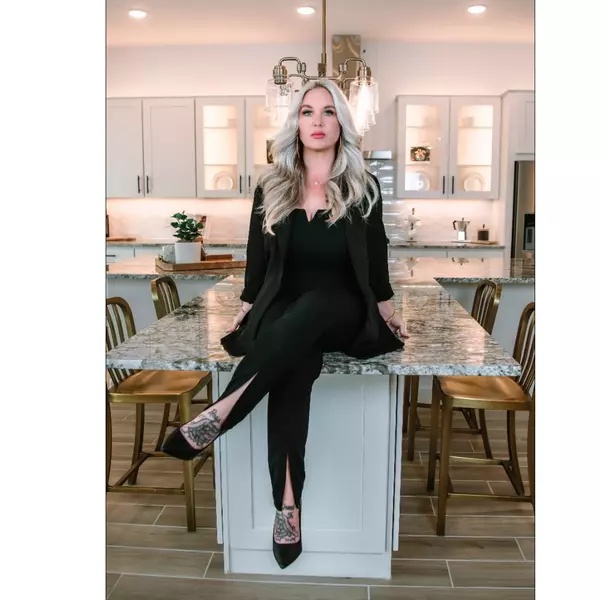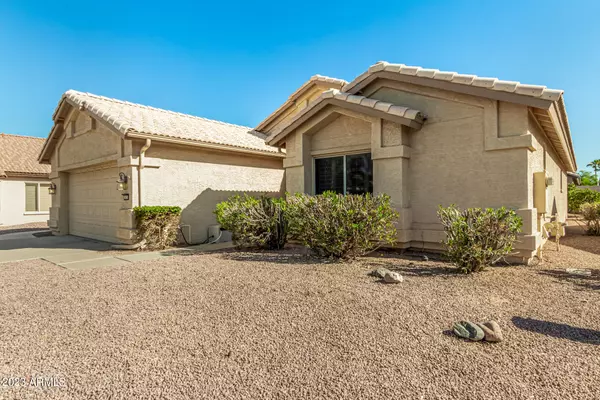$340,000
$370,000
8.1%For more information regarding the value of a property, please contact us for a free consultation.
15015 W VERDE Lane Goodyear, AZ 85395
2 Beds
2 Baths
1,778 SqFt
Key Details
Sold Price $340,000
Property Type Single Family Home
Sub Type Single Family Residence
Listing Status Sold
Purchase Type For Sale
Square Footage 1,778 sqft
Price per Sqft $191
Subdivision Pebblecreek Unit Seventeen
MLS Listing ID 6605032
Sold Date 02/26/24
Style Ranch
Bedrooms 2
HOA Fees $121/Semi-Annually
HOA Y/N Yes
Year Built 1996
Annual Tax Amount $2,535
Tax Year 2022
Lot Size 7,150 Sqft
Acres 0.16
Property Sub-Type Single Family Residence
Source Arizona Regional Multiple Listing Service (ARMLS)
Property Description
This newly remodeled home is a blend of modern elegance and comfort. Situated in a peaceful cul-de-sac, this home is a showcase of sophisticated redesign and thoughtful updates.
Boasting a modern layout with designer colors, plush carpets, and neutral tile floors. The kitchen shines with wood cabinetry, granite counters, and built-in appliances, under chic recessed lighting. The main bedroom offers backyard access, an ensuite with dual vanities, and a walk-in closet.
Enjoy serene afternoons on the covered patio in a quaint backyard. A perfect blend of style and tranquility!
Location
State AZ
County Maricopa
Community Pebblecreek Unit Seventeen
Direction Head north on Pebblecreek Pkwy to Clubhouse Dr, then head east on Clubhouse to Robson, then go south on Robson to 151, then east on 151 to Verde Ln, lastly, south on Verde to culdesac
Rooms
Other Rooms Great Room, Family Room
Master Bedroom Not split
Den/Bedroom Plus 3
Separate Den/Office Y
Interior
Interior Features High Speed Internet, Granite Counters, Double Vanity, Eat-in Kitchen, Vaulted Ceiling(s), Full Bth Master Bdrm, Separate Shwr & Tub
Heating Natural Gas
Cooling Central Air, Ceiling Fan(s)
Flooring Carpet, Tile
Fireplaces Type None
Fireplace No
Window Features Dual Pane
SPA None
Laundry Wshr/Dry HookUp Only
Exterior
Parking Features Garage Door Opener, Direct Access
Garage Spaces 2.0
Garage Description 2.0
Fence Block
Pool No Pool
Community Features Golf, Pickleball, Gated, Community Spa, Community Spa Htd, Community Pool Htd, Community Pool, Guarded Entry, Tennis Court(s), Biking/Walking Path, Fitness Center
Roof Type Tile
Porch Covered Patio(s)
Private Pool No
Building
Lot Description Cul-De-Sac, Gravel/Stone Front, Gravel/Stone Back
Story 1
Builder Name ROBSON COMMUNITIES
Sewer Public Sewer
Water City Water
Architectural Style Ranch
New Construction No
Schools
Elementary Schools Adult
Middle Schools Adult
High Schools Adult
School District Agua Fria Union High School District
Others
HOA Name PebbleCreek
HOA Fee Include Maintenance Grounds
Senior Community Yes
Tax ID 501-87-356
Ownership Fee Simple
Acceptable Financing Cash, Conventional, FHA, VA Loan
Horse Property N
Disclosures Agency Discl Req
Possession Close Of Escrow
Listing Terms Cash, Conventional, FHA, VA Loan
Financing Cash
Special Listing Condition Age Restricted (See Remarks)
Read Less
Want to know what your home might be worth? Contact us for a FREE valuation!

Our team is ready to help you sell your home for the highest possible price ASAP

Copyright 2025 Arizona Regional Multiple Listing Service, Inc. All rights reserved.
Bought with eXp Realty













