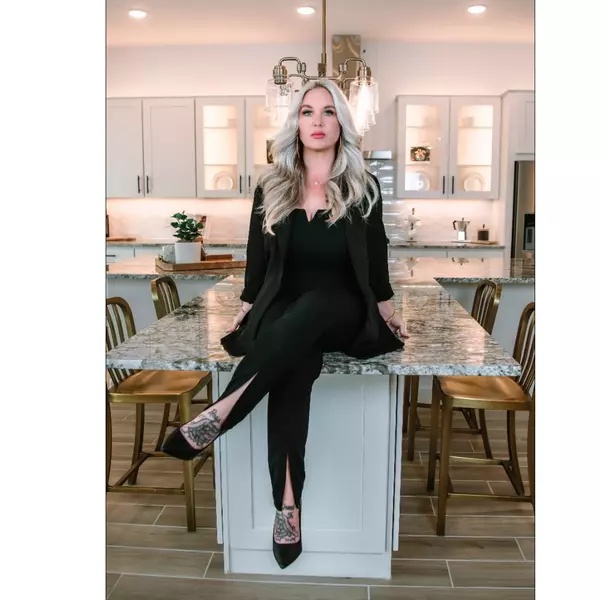$485,000
$485,000
For more information regarding the value of a property, please contact us for a free consultation.
4332 E WOODLAND Drive Phoenix, AZ 85048
3 Beds
2 Baths
1,551 SqFt
Key Details
Sold Price $485,000
Property Type Single Family Home
Sub Type Single Family Residence
Listing Status Sold
Purchase Type For Sale
Square Footage 1,551 sqft
Price per Sqft $312
Subdivision Mountainside Lot 1-113
MLS Listing ID 6686448
Sold Date 05/16/24
Style Ranch
Bedrooms 3
HOA Fees $6
HOA Y/N Yes
Year Built 1988
Annual Tax Amount $2,269
Tax Year 2023
Lot Size 6,599 Sqft
Acres 0.15
Property Sub-Type Single Family Residence
Source Arizona Regional Multiple Listing Service (ARMLS)
Property Description
YOU WON'T BE DISAPPOINTED WHEN YOU TAKE A LOOK AT THIS 3 BEDROOM 2 BATH HOME LOCATED IN A CUL DE SAC! AWESOME FLOOR PLAN! Warm & Inviting Kitchen W/ Large Breakfast Bar, Maple Cabinets, Granite Countertops & Stainless-Steel Appliances. Kitchen is Open to Spacious Great Room & Dining Room Area W/ Floor to Ceiling Windows That Overlook North Facing Backyard & Give This Home Such a Roomy Feeling. The Home Was Completely Remodeled in 2010, Flooring, Cabinets & Countertops & Has Been Well Maintained! Walk-in Shower in Primary Bath, Charming Paver Courtyard in Front. Nice-Size Private Back Yard W/ Extended Covered Patio. Central Vac. Newer Windows. Epoxy Garage Floor. Lots of Built-in Cabinets in Garage. Desirable Location! Close to Shopping & Restaurants. This One Won't Last Long!
Location
State AZ
County Maricopa
Community Mountainside Lot 1-113
Direction CHANDLER WEST TO 44TH ST TURN LEFT/SOUTH TO WOODLAND TURN RIGHT/WEST. HOME IS ON NORTH SIDE AND FACES SOUTH!
Rooms
Other Rooms Great Room
Den/Bedroom Plus 3
Separate Den/Office N
Interior
Interior Features High Speed Internet, Breakfast Bar, Vaulted Ceiling(s), 3/4 Bath Master Bdrm
Heating Electric
Cooling Central Air, Ceiling Fan(s)
Flooring Tile, Wood
Fireplaces Type None
Fireplace No
Window Features Solar Screens
SPA None
Laundry Wshr/Dry HookUp Only
Exterior
Exterior Feature Misting System
Parking Features Garage Door Opener
Garage Spaces 2.0
Garage Description 2.0
Fence Block
Pool None
Roof Type Tile
Porch Covered Patio(s), Patio
Private Pool No
Building
Lot Description Sprinklers In Rear, Cul-De-Sac
Story 1
Builder Name Dave Brown
Sewer Sewer in & Cnctd, Public Sewer
Water City Water
Architectural Style Ranch
Structure Type Misting System
New Construction No
Schools
Elementary Schools Kyrene Del Milenio
Middle Schools Kyrene Akimel A-Al Middle School
School District Tempe Union High School District
Others
HOA Name Mountainside
HOA Fee Include Other (See Remarks)
Senior Community No
Tax ID 301-69-654
Ownership Fee Simple
Acceptable Financing Cash, Conventional, VA Loan
Horse Property N
Listing Terms Cash, Conventional, VA Loan
Financing Conventional
Read Less
Want to know what your home might be worth? Contact us for a FREE valuation!

Our team is ready to help you sell your home for the highest possible price ASAP

Copyright 2025 Arizona Regional Multiple Listing Service, Inc. All rights reserved.
Bought with CORE Choice Realty












