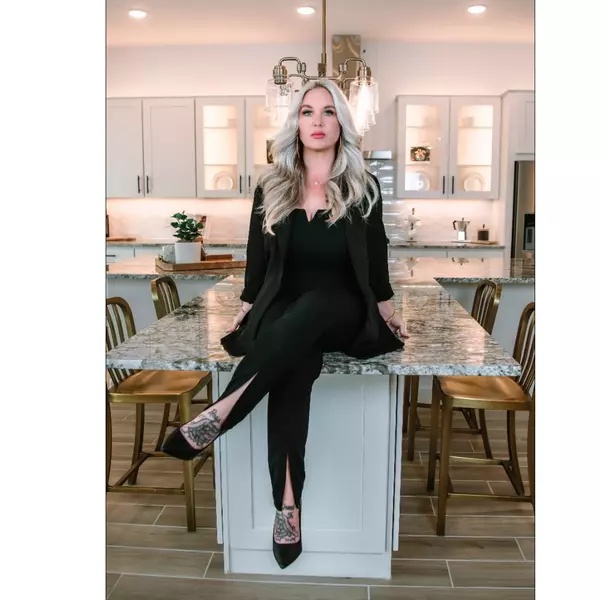$899,000
$899,000
For more information regarding the value of a property, please contact us for a free consultation.
14839 S 14TH Place Phoenix, AZ 85048
5 Beds
2.5 Baths
3,008 SqFt
Key Details
Sold Price $899,000
Property Type Single Family Home
Sub Type Single Family Residence
Listing Status Sold
Purchase Type For Sale
Square Footage 3,008 sqft
Price per Sqft $298
Subdivision Vintage Hills 2 Lot 102-178 Tr A-D
MLS Listing ID 6693568
Sold Date 06/05/24
Bedrooms 5
HOA Fees $17
HOA Y/N Yes
Year Built 1992
Annual Tax Amount $4,102
Tax Year 2023
Lot Size 7,192 Sqft
Acres 0.17
Property Sub-Type Single Family Residence
Source Arizona Regional Multiple Listing Service (ARMLS)
Property Description
How many people can say they have a mountain in their backyard? Well you could! Remodeled 2 story w/desirable floor plan offers vaulted ceilings, main floor primary bedroom, travertine tile t/o main floor, shutters, newer interior paint, whole house H2O filtration system & more. Cooking won't be a chore as you enjoy the mountain views, upgraded cherry cabinets, oversized island, granite counters, under cabinet lighting, pantry & new appliances in your spacious kitchen. Besides the mountain in back, you'll appreciate the sparkling pebble tech pool w/ large baja step, artificial turf & covered patio. 5th bedroom would make an ideal playroom/office. Walking distance to award winning elementary & middle schools, as well as grocery & retail stores, dining & 57 miles of trails on South Mountain
Location
State AZ
County Maricopa
Community Vintage Hills 2 Lot 102-178 Tr A-D
Direction North on Desert Foothills Parkway to Thistle Landing Drive. East to 14th Place. North to home backing to preserve.
Rooms
Other Rooms Family Room
Master Bedroom Downstairs
Den/Bedroom Plus 5
Separate Den/Office N
Interior
Interior Features Granite Counters, Double Vanity, Master Downstairs, Eat-in Kitchen, Breakfast Bar, Soft Water Loop, Vaulted Ceiling(s), Kitchen Island, Pantry, Separate Shwr & Tub
Heating Electric
Cooling Central Air
Flooring Carpet, Stone
Fireplaces Type 1 Fireplace, Family Room
Fireplace Yes
Window Features Dual Pane
Appliance Electric Cooktop
SPA None
Laundry Wshr/Dry HookUp Only
Exterior
Parking Features Garage Door Opener, Direct Access, Attch'd Gar Cabinets
Garage Spaces 3.0
Garage Description 3.0
Fence Block, Wrought Iron
Pool Play Pool, Variable Speed Pump, Private
Roof Type Tile
Porch Covered Patio(s), Patio
Private Pool Yes
Building
Lot Description Sprinklers In Rear, Sprinklers In Front, Desert Front, Synthetic Grass Back, Auto Timer H2O Front, Auto Timer H2O Back
Story 2
Builder Name Hancock
Sewer Public Sewer
Water City Water
New Construction No
Schools
Elementary Schools Kyrene De Los Cerritos School
Middle Schools Kyrene Altadena Middle School
High Schools Desert Vista High School
School District Tempe Union High School District
Others
HOA Name Foothills Comm. Asso
HOA Fee Include Maintenance Grounds
Senior Community No
Tax ID 300-94-260
Ownership Fee Simple
Acceptable Financing Cash, Conventional, VA Loan
Horse Property N
Listing Terms Cash, Conventional, VA Loan
Financing Conventional
Read Less
Want to know what your home might be worth? Contact us for a FREE valuation!

Our team is ready to help you sell your home for the highest possible price ASAP

Copyright 2025 Arizona Regional Multiple Listing Service, Inc. All rights reserved.
Bought with Real Broker












