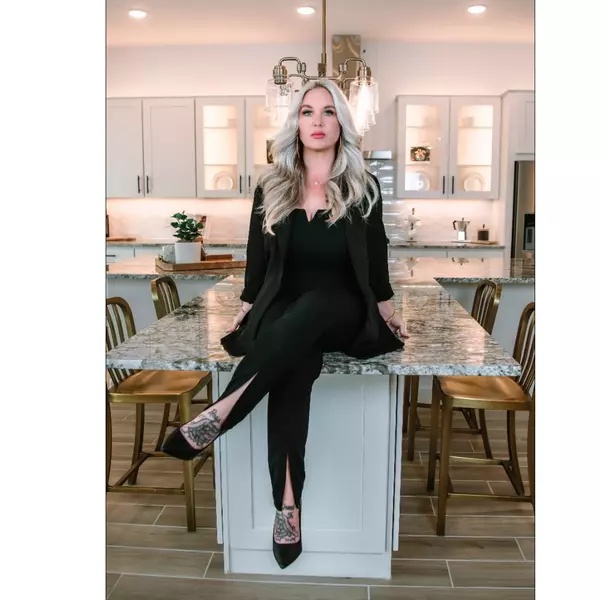$765,000
$799,000
4.3%For more information regarding the value of a property, please contact us for a free consultation.
5630 N Moccasin Trail Tucson, AZ 85750
3 Beds
2 Baths
2,147 SqFt
Key Details
Sold Price $765,000
Property Type Single Family Home
Sub Type Single Family Residence
Listing Status Sold
Purchase Type For Sale
Square Footage 2,147 sqft
Price per Sqft $356
Subdivision Indian Trails Estates (1-33)
MLS Listing ID 22418220
Sold Date 11/13/24
Style Contemporary
Bedrooms 3
Full Baths 2
HOA Y/N No
Year Built 1981
Annual Tax Amount $4,967
Tax Year 2023
Lot Size 0.983 Acres
Acres 0.98
Property Sub-Type Single Family Residence
Property Description
MOUNTAIN VIEWS! Step into the Great room w/soaring ceilings & an abundance of natural light! Beautiful new sliding glass doors lead to an oversized covered patio w/pavers. Inviting sparkling pool & spa. Large walled in yard is framed by the incredible mtn. view! Remodeled kitchen boasting soft-touch cabinets, Granite counters, tile backsplash, SS appliances. Be sure to check out the butlers pantry - perfect for your own coffee bar. Eat in nook + formal dining area. The owners suite is super spacious w/walk in closet, 2nd closet & picture window w/great mtn. view! Bath incls sep. shower. Tub features Artistic mosaic surround w/window views of Thimble Peak. New laminate wood floors. 2 car garage w/workshop area AND a separate RV garage, RV height door. New pool pump, roof and HVAC mini split
Location
State AZ
County Pima
Area North
Zoning Tucson - CR1
Rooms
Other Rooms None
Guest Accommodations None
Dining Room Breakfast Nook, Formal Dining Room
Kitchen Convection Oven, Dishwasher, Electric Cooktop, Electric Oven, Microwave, Refrigerator
Interior
Interior Features Ceiling Fan(s), Dual Pane Windows, Skylight(s), Skylights, Storage, Vaulted Ceilings, Walk In Closet(s)
Hot Water Natural Gas
Heating Forced Air, Natural Gas
Cooling Central Air, Mini-Split
Flooring Ceramic Tile, Laminate
Fireplaces Type None
Fireplace N
Laundry Laundry Room, Sink, Storage, Washer
Exterior
Parking Features Additional Garage, Electric Door Opener, Manual Door
Garage Spaces 6.0
Fence Masonry, Stucco Finish
Community Features None
Amenities Available None
View Mountains
Roof Type Built-Up - Reflect,Metal
Accessibility None
Road Frontage Paved
Private Pool Yes
Building
Lot Description Adjacent to Wash, East/West Exposure
Story One
Sewer Connected
Water City
Level or Stories One
Schools
Elementary Schools Canyon View
Middle Schools Esperero Canyon
High Schools Catalina Fthls
School District Catalina Foothills
Others
Senior Community No
Acceptable Financing Cash, Conventional, FHA, VA
Horse Property No
Listing Terms Cash, Conventional, FHA, VA
Special Listing Condition None
Read Less
Want to know what your home might be worth? Contact us for a FREE valuation!

Our team is ready to help you sell your home for the highest possible price ASAP

Copyright 2025 MLS of Southern Arizona
Bought with Coldwell Banker Realty












