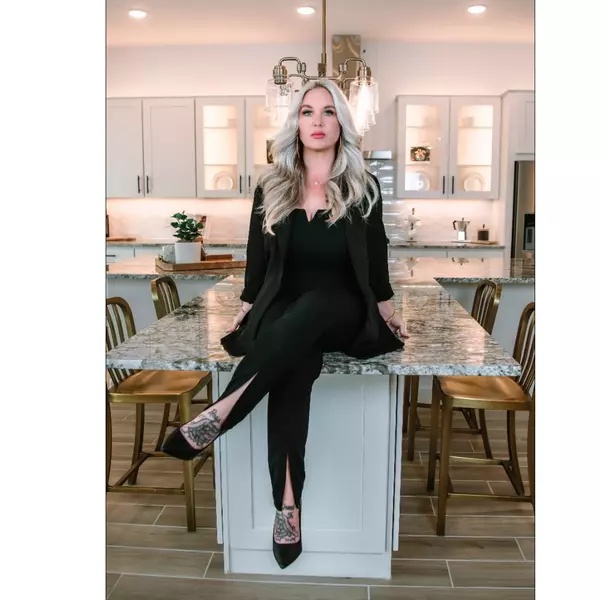$380,000
$379,500
0.1%For more information regarding the value of a property, please contact us for a free consultation.
11424 N 111th Drive Youngtown, AZ 85363
3 Beds
2 Baths
1,600 SqFt
Key Details
Sold Price $380,000
Property Type Single Family Home
Sub Type Single Family Residence
Listing Status Sold
Purchase Type For Sale
Square Footage 1,600 sqft
Price per Sqft $237
Subdivision Youngtown Plat 3 Lots 460-481, 501-539
MLS Listing ID 6750369
Sold Date 11/26/24
Bedrooms 3
HOA Y/N No
Year Built 1958
Annual Tax Amount $761
Tax Year 2023
Lot Size 9,963 Sqft
Acres 0.23
Property Sub-Type Single Family Residence
Source Arizona Regional Multiple Listing Service (ARMLS)
Property Description
Come and take a look at this beautiful recently remodeled home that has a huge lot! It has new roofing. It has new soft close shaker cabinets in the kitchen and bathrooms with stunning quartz countertops. New tile showers with glass sliding doors. Fresh coat of paint inside and out. There is tile flooring throughout and new carpet in the bedrooms. It also has 2 RV gates and to top it off there is a detached garage with a new door and motor that can be accessed through the alley! It's equipped with all the appliances just waiting for you to move in! In the charming town of Youngtown just minutes away from Loop 101 and Grand Ave, you'll find this gem!
Location
State AZ
County Maricopa
Community Youngtown Plat 3 Lots 460-481, 501-539
Rooms
Other Rooms Family Room
Den/Bedroom Plus 3
Separate Den/Office N
Interior
Interior Features Granite Counters, No Interior Steps, Pantry, 3/4 Bath Master Bdrm
Heating Electric
Cooling Central Air
Flooring Carpet, Tile
Fireplaces Type None
Fireplace No
Window Features Dual Pane,Vinyl Frame
SPA None
Exterior
Parking Features RV Gate, Rear Vehicle Entry, Detached
Garage Spaces 2.0
Garage Description 2.0
Fence Wood
Pool None
Roof Type Composition
Porch Covered Patio(s)
Building
Lot Description Dirt Back, Gravel/Stone Front
Story 1
Builder Name UNK
Sewer Public Sewer
Water City Water
New Construction No
Schools
Elementary Schools Country Meadows Elementary School
Middle Schools Country Meadows Elementary School
High Schools Peoria High School
School District Peoria Unified School District
Others
HOA Fee Include No Fees
Senior Community No
Tax ID 142-69-120
Ownership Fee Simple
Acceptable Financing Cash, Conventional, FHA, VA Loan
Horse Property N
Listing Terms Cash, Conventional, FHA, VA Loan
Financing FHA
Special Listing Condition Owner/Agent
Read Less
Want to know what your home might be worth? Contact us for a FREE valuation!

Our team is ready to help you sell your home for the highest possible price ASAP

Copyright 2025 Arizona Regional Multiple Listing Service, Inc. All rights reserved.
Bought with My Home Group Real Estate












