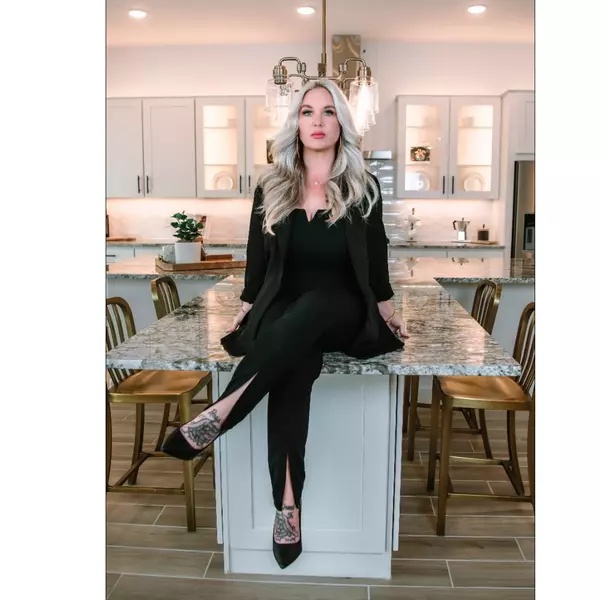$490,000
$499,000
1.8%For more information regarding the value of a property, please contact us for a free consultation.
2523 E TARO Lane Phoenix, AZ 85050
3 Beds
2 Baths
1,468 SqFt
Key Details
Sold Price $490,000
Property Type Single Family Home
Sub Type Single Family Residence
Listing Status Sold
Purchase Type For Sale
Square Footage 1,468 sqft
Price per Sqft $333
Subdivision Dave Brown Autumn Hills 3
MLS Listing ID 6805053
Sold Date 02/20/25
Style Ranch
Bedrooms 3
HOA Y/N No
Year Built 1995
Annual Tax Amount $1,727
Tax Year 2024
Lot Size 6,131 Sqft
Acres 0.14
Property Sub-Type Single Family Residence
Source Arizona Regional Multiple Listing Service (ARMLS)
Property Description
This wonderfully kept home with low-maintenance front and back yards is move-in ready! Nestled in the 85050 zip code, this home offers a welcoming great room with a skylight and fireplace. All stainless steel kitchen appliances are included, as well as washer and dryer! Granite countertops and tile throughout. Water softener also conveys with the home! New AC, new hot water heater, built-in bbq and pergola out back are great for entertaining! NO HOA! Easy access to the 51 and the 101, and just minutes to schools, hospitals, restaurants, shopping and any other commuting necessities.
Location
State AZ
County Maricopa
Community Dave Brown Autumn Hills 3
Direction From the 101, South on Cave Creek Rd to Siesta, East on 24th Pl, North to Taro Ln
Rooms
Other Rooms Great Room
Master Bedroom Not split
Den/Bedroom Plus 3
Separate Den/Office N
Interior
Interior Features High Speed Internet, Double Vanity, Eat-in Kitchen, 9+ Flat Ceilings, Full Bth Master Bdrm
Heating Electric
Cooling Central Air, Ceiling Fan(s), Programmable Thmstat
Flooring Tile
Fireplaces Type 1 Fireplace, Family Room
Fireplace Yes
Window Features Skylight(s),Dual Pane
SPA None
Exterior
Exterior Feature Built-in Barbecue
Garage Spaces 2.0
Garage Description 2.0
Fence Block
Pool None
Roof Type Tile
Porch Covered Patio(s), Patio
Building
Lot Description Sprinklers In Rear, Sprinklers In Front, Gravel/Stone Front, Gravel/Stone Back
Story 1
Builder Name Dave Brown
Sewer Public Sewer
Water City Water
Architectural Style Ranch
Structure Type Built-in Barbecue
New Construction No
Schools
Elementary Schools Sunset Canyon School
Middle Schools Mountain Trail Middle School
High Schools Pinnacle High School
School District Paradise Valley Unified District
Others
HOA Fee Include No Fees
Senior Community No
Tax ID 213-19-151
Ownership Fee Simple
Acceptable Financing Cash, Conventional, FHA, VA Loan
Horse Property N
Listing Terms Cash, Conventional, FHA, VA Loan
Financing Conventional
Read Less
Want to know what your home might be worth? Contact us for a FREE valuation!

Our team is ready to help you sell your home for the highest possible price ASAP

Copyright 2025 Arizona Regional Multiple Listing Service, Inc. All rights reserved.
Bought with Preston Porter Realty Inc












