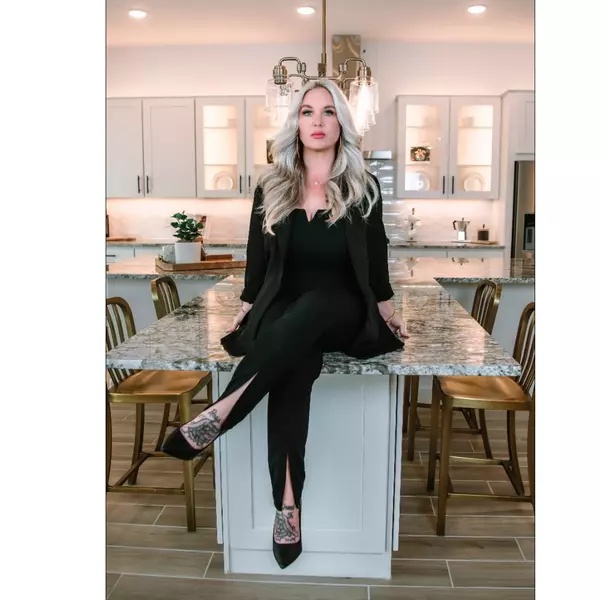$436,000
$433,900
0.5%For more information regarding the value of a property, please contact us for a free consultation.
17452 N 34TH Avenue Phoenix, AZ 85053
4 Beds
2 Baths
1,678 SqFt
Key Details
Sold Price $436,000
Property Type Single Family Home
Sub Type Single Family Residence
Listing Status Sold
Purchase Type For Sale
Square Footage 1,678 sqft
Price per Sqft $259
Subdivision Shadow Canyon 1
MLS Listing ID 6827858
Sold Date 04/25/25
Bedrooms 4
HOA Y/N No
Year Built 1980
Annual Tax Amount $1,448
Tax Year 2024
Lot Size 7,126 Sqft
Acres 0.16
Property Sub-Type Single Family Residence
Source Arizona Regional Multiple Listing Service (ARMLS)
Property Description
Newly remodeled 4 bedroom home with sparkling pool just in time for the heat! This spacious home has been repainted inside and out, new flooring, updated lighting, new ceiling fans throughout, all new electrical switches and more! Three bedrooms are in the main house with an attached 4th bedroom next to the pool perfect for all your family needs. Live in comfort with both a family room and living room that has a wood burning fireplace. The backyard is great for entertaining and features a covered patio, BBQ, enormous pool and a gorgeous grassy area for play/pets. A gated entry with concrete provides ample space for toys or additional parking. NO HOA!
Location
State AZ
County Maricopa
Community Shadow Canyon 1
Direction North on 35th Ave to Muriel, East to 34th Ave, South to property.
Rooms
Other Rooms Guest Qtrs-Sep Entrn, Family Room
Den/Bedroom Plus 4
Separate Den/Office N
Interior
Interior Features High Speed Internet, Eat-in Kitchen, No Interior Steps, Vaulted Ceiling(s), 3/4 Bath Master Bdrm
Heating Other, Electric
Cooling Central Air, Ceiling Fan(s), Window/Wall Unit
Flooring Carpet, Laminate
Fireplaces Type 1 Fireplace, Living Room
Fireplace Yes
Window Features Solar Screens
SPA None
Laundry Wshr/Dry HookUp Only
Exterior
Exterior Feature Playground, Built-in Barbecue
Parking Features RV Access/Parking, Garage Door Opener
Garage Spaces 2.0
Garage Description 2.0
Fence Block
Pool Diving Pool, Private, Solar Pool Equipment
Roof Type Composition
Porch Covered Patio(s), Patio
Building
Lot Description Sprinklers In Front, Grass Front, Grass Back
Story 1
Builder Name Cavalier Homes
Sewer Public Sewer
Water City Water
Structure Type Playground,Built-in Barbecue
New Construction No
Schools
Elementary Schools Sunrise Elementary School
Middle Schools Desert Sky Middle School
High Schools Deer Valley High School
School District Deer Valley Unified District
Others
HOA Fee Include No Fees
Senior Community No
Tax ID 207-03-087
Ownership Fee Simple
Acceptable Financing Cash, Conventional, FHA, VA Loan
Horse Property N
Listing Terms Cash, Conventional, FHA, VA Loan
Financing FHA
Special Listing Condition Owner/Agent
Read Less
Want to know what your home might be worth? Contact us for a FREE valuation!

Our team is ready to help you sell your home for the highest possible price ASAP

Copyright 2025 Arizona Regional Multiple Listing Service, Inc. All rights reserved.
Bought with EMG Real Estate












