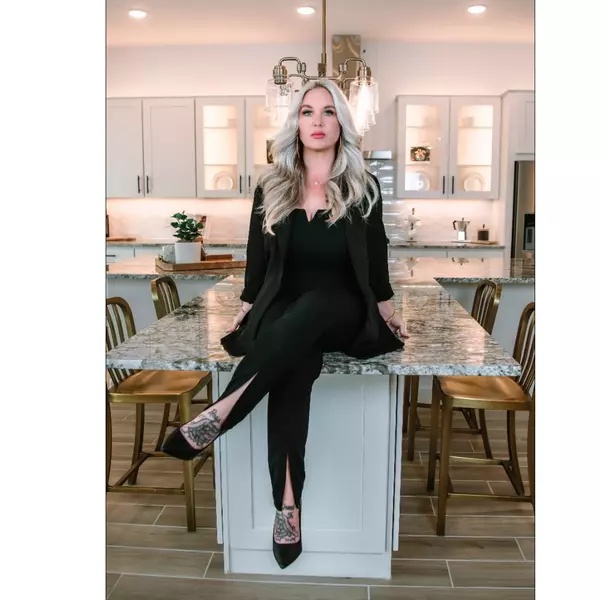$668,500
$675,000
1.0%For more information regarding the value of a property, please contact us for a free consultation.
9387 S Via Famero Vail, AZ 85641
4 Beds
3 Baths
3,322 SqFt
Key Details
Sold Price $668,500
Property Type Single Family Home
Sub Type Single Family Residence
Listing Status Sold
Purchase Type For Sale
Square Footage 3,322 sqft
Price per Sqft $201
Subdivision Rincon Trails (1-505)
MLS Listing ID 22514649
Sold Date 07/24/25
Style Contemporary
Bedrooms 4
Full Baths 3
HOA Fees $30/mo
HOA Y/N Yes
Year Built 2007
Annual Tax Amount $6,192
Tax Year 2024
Lot Size 0.331 Acres
Acres 0.33
Property Sub-Type Single Family Residence
Property Description
Located in the award-winning Vail School District, and thoughtfully updated throughout, this spacious residence features fresh interior and exterior paint (2024), new carpet (2024), and upgraded irrigation systems in both the front and back yards (2024) and roof recoated in 2024. Stay comfortable year-round with two newer HVAC units installed in 2022. Enjoy three beautifully remodeled bathrooms, a second-story deck offering breathtaking mountain views, and a beautifully landscaped yard adorned with fruit trees and a sparkling pool. Perfect for Arizona outdoor living. The extended garage provides ample space for storage or hobbies. See the attached floorplan and upgrade list for more features! This home checks all the boxes--schedule your showing today!
Location
State AZ
County Pima
Area Upper Southeast
Zoning Pima County - CR2
Rooms
Other Rooms Bonus Room
Guest Accommodations None
Dining Room Breakfast Bar, Dining Area, Formal Dining Room
Kitchen Dishwasher, Disposal, Electric Oven, Electric Range, Kitchen Island, Microwave
Interior
Interior Features Cathedral Ceiling(s), Ceiling Fan(s), Fire Sprinkler System, High Ceilings, Split Bedroom Plan, Walk-In Closet(s), Water Softener
Hot Water Electric
Heating Electric
Cooling Ceiling Fans, Central Air, ENERGY STAR Qualified Equipment
Flooring Carpet, Ceramic Tile
Fireplaces Number 1
Fireplaces Type Fire Pit, Wood Burning
Fireplace Y
Laundry Dryer, Laundry Room, Sink, Washer
Exterior
Parking Features Electric Door Opener, Extended Length
Garage Spaces 3.0
Fence Block, View Fence
Community Features Basketball Court, Jogging/Bike Path
Amenities Available Park, Volleyball Court
View Mountains, Sunrise, Sunset
Roof Type Built-Up
Accessibility None
Road Frontage Paved
Private Pool Yes
Building
Lot Description East/West Exposure, Previously Developed, Subdivided
Story Two
Sewer Connected
Water Public
Level or Stories Two
Schools
Elementary Schools Ocotillo Ridge
Middle Schools Old Vail
High Schools Vail Dist Opt
School District Vail
Others
Senior Community No
Acceptable Financing Cash, Conventional, FHA, VA
Horse Property No
Listing Terms Cash, Conventional, FHA, VA
Special Listing Condition None
Read Less
Want to know what your home might be worth? Contact us for a FREE valuation!

Our team is ready to help you sell your home for the highest possible price ASAP

Copyright 2025 MLS of Southern Arizona
Bought with NextHome Complete Realty (DBA)












