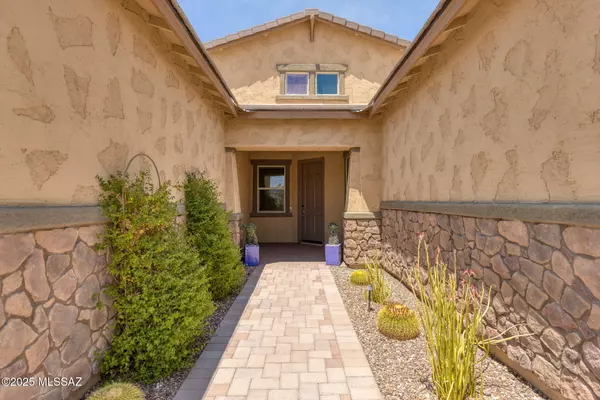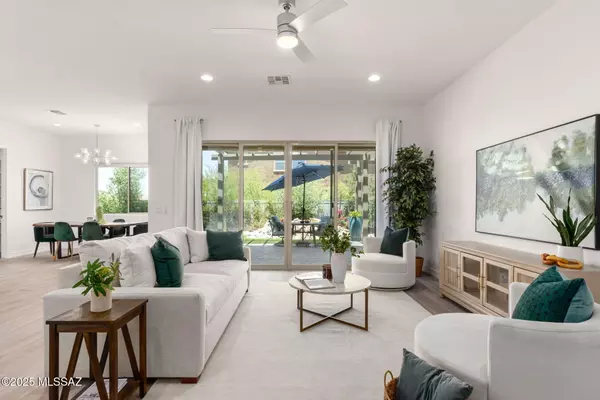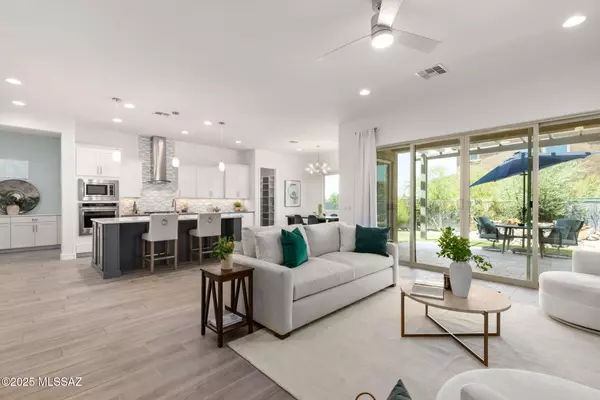$720,000
$749,000
3.9%For more information regarding the value of a property, please contact us for a free consultation.
11873 N Silver Desert Drive Oro Valley, AZ 85737
5 Beds
3 Baths
2,776 SqFt
Key Details
Sold Price $720,000
Property Type Single Family Home
Sub Type Single Family Residence
Listing Status Sold
Purchase Type For Sale
Square Footage 2,776 sqft
Price per Sqft $259
Subdivision Villages At Silverhawke Phase 3
MLS Listing ID 22517024
Sold Date 09/10/25
Style Contemporary
Bedrooms 5
Full Baths 2
Half Baths 1
HOA Fees $157/mo
HOA Y/N Yes
Year Built 2022
Annual Tax Amount $5,014
Tax Year 2024
Lot Size 7,710 Sqft
Acres 0.18
Property Sub-Type Single Family Residence
Property Description
Custom Rolling shade just installed on backyard pergola! Priced below Appraised value! This luxurious, better-than-new single-story residence in the prestigious gated community of Villages at Silverhawke is in the heart of Oro Valley, minutes from all the best amenities of this town. This corner lot home has 5 bedrooms, 3 bathrooms and a flexible and very functional split floorplan with a Flex room that could be used either as an additional Sitting/reading/TV room or Teen Room, 10' ceilings and 8' wide extended slider. The 3-car tandem garage has a 4 foot extension for extra storage, just among a host of builder upgrades exceeding $160,000 and an additional $120,000 in owner upgrades, including central vacuum, water softener, recirculating hot water system,
Location
State AZ
County Pima
Area Northwest
Zoning Oro Valley - R17
Rooms
Guest Accommodations None
Dining Room Formal Dining Room, Great Room
Kitchen Dishwasher, Disposal, Electric Oven, Exhaust Fan, Gas Cooktop, Kitchen Island, Microwave
Interior
Interior Features Ceiling Fan(s), Central Vacuum, Energy Star Air Pkg, Entrance Foyer, High Ceilings, Split Bedroom Plan, Walk-In Closet(s), Water Softener
Hot Water Natural Gas
Heating Forced Air
Cooling Central Air, Zoned
Flooring Ceramic Tile
Fireplaces Type None
Fireplace N
Laundry Gas Dryer Hookup, Laundry Room
Exterior
Exterior Feature Pond on Lot, Waterfall
Parking Features Attached Garage/Carport, Extended Length, Over Height Garage, Tandem Garage
Garage Spaces 3.0
Fence Block, View Fence
Pool None
Community Features Basketball Court, Gated, Park, Paved Street, Sidewalks, Walking Trail
View Mountains
Roof Type Tile
Accessibility None
Road Frontage Paved
Private Pool No
Building
Lot Description Borders Common Area, Corner Lot, East/West Exposure
Story One
Sewer Connected
Water Public
Level or Stories One
Schools
Elementary Schools Painted Sky
Middle Schools Coronado K-8
High Schools Ironwood Ridge
School District Amphitheater
Others
Senior Community No
Acceptable Financing Cash, Conventional, FHA, VA
Horse Property No
Listing Terms Cash, Conventional, FHA, VA
Special Listing Condition None
Read Less
Want to know what your home might be worth? Contact us for a FREE valuation!

Our team is ready to help you sell your home for the highest possible price ASAP

Copyright 2025 MLS of Southern Arizona
Bought with Oliver Realty, LLC













